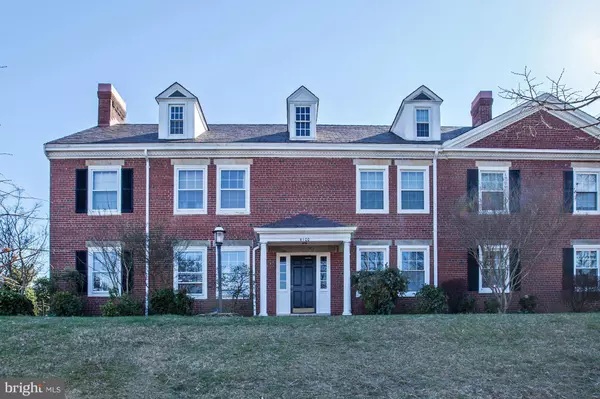For more information regarding the value of a property, please contact us for a free consultation.
4100 32ND RD S #A1 Arlington, VA 22206
Want to know what your home might be worth? Contact us for a FREE valuation!

Our team is ready to help you sell your home for the highest possible price ASAP
Key Details
Sold Price $385,000
Property Type Condo
Sub Type Condo/Co-op
Listing Status Sold
Purchase Type For Sale
Square Footage 1,490 sqft
Price per Sqft $258
Subdivision Fairlington Green
MLS Listing ID 1001619841
Sold Date 07/03/17
Style Traditional
Bedrooms 1
Full Baths 2
Condo Fees $323/mo
HOA Y/N N
Abv Grd Liv Area 1,490
Originating Board MRIS
Year Built 1940
Annual Tax Amount $3,486
Tax Year 2016
Property Description
Sought after updated, Barcroft model w/ one of the nicest patios in Fairlington! 1 very spacious, main level bedroom PLUS a bonus den/guestroom on the LL & 2 FULL BATHS - Stunning kitchen with upgraded cabs, solid counters & tile back splash. Walk-out slate patio just off the kit. Sunny living room with wood floors. Min to Metro bus stop, 395, DC, Old Town Alexandria & Shirlington. Welcome Home!
Location
State VA
County Arlington
Zoning RA14-26
Rooms
Other Rooms Living Room, Dining Room, Primary Bedroom, Bedroom 2, Kitchen, Game Room
Basement Connecting Stairway, Outside Entrance, Fully Finished
Main Level Bedrooms 1
Interior
Interior Features Dining Area, Upgraded Countertops, Window Treatments, Wood Floors, Entry Level Bedroom, Floor Plan - Traditional
Hot Water Electric
Heating Central
Cooling Central A/C, Ceiling Fan(s)
Equipment Washer/Dryer Hookups Only, Microwave, Dryer, Washer, Dishwasher, Disposal, Refrigerator, Icemaker, Stove
Fireplace N
Appliance Washer/Dryer Hookups Only, Microwave, Dryer, Washer, Dishwasher, Disposal, Refrigerator, Icemaker, Stove
Heat Source Electric
Exterior
Exterior Feature Patio(s), Porch(es)
Parking On Site 1
Fence Rear, Fully, Privacy
Community Features Parking, Pets - Allowed
Amenities Available Swimming Pool, Tot Lots/Playground, Tennis Courts, Community Center
Waterfront N
Water Access N
Accessibility None
Porch Patio(s), Porch(es)
Parking Type None
Garage N
Private Pool N
Building
Lot Description Landscaping
Story 2
Unit Features Garden 1 - 4 Floors
Sewer Public Sewer
Water Public
Architectural Style Traditional
Level or Stories 2
Additional Building Above Grade
New Construction N
Schools
Elementary Schools Abingdon
Middle Schools Gunston
High Schools Wakefield
School District Arlington County Public Schools
Others
HOA Fee Include Snow Removal,Lawn Maintenance,Trash,Insurance,Management,Reserve Funds,Water
Senior Community No
Tax ID 30-005-318
Ownership Condominium
Special Listing Condition Standard
Read Less

Bought with Marybeth G Fraser • KW Metro Center
GET MORE INFORMATION




