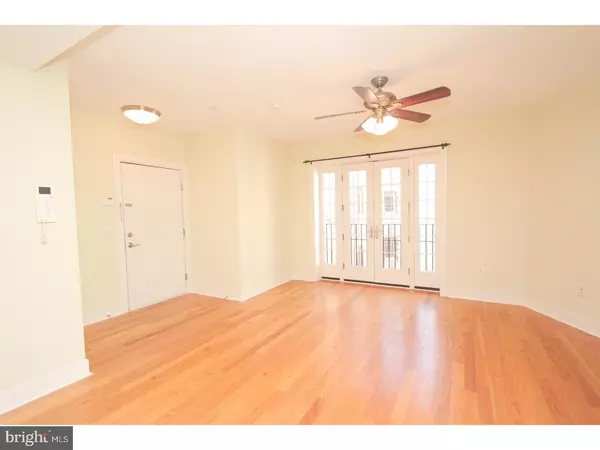For more information regarding the value of a property, please contact us for a free consultation.
4300 SPRUCE ST #B304 Philadelphia, PA 19104
Want to know what your home might be worth? Contact us for a FREE valuation!

Our team is ready to help you sell your home for the highest possible price ASAP
Key Details
Sold Price $290,000
Property Type Single Family Home
Sub Type Unit/Flat/Apartment
Listing Status Sold
Purchase Type For Sale
Square Footage 857 sqft
Price per Sqft $338
Subdivision Garden Court
MLS Listing ID 1000304601
Sold Date 10/17/17
Style Contemporary
Bedrooms 1
Full Baths 1
HOA Fees $231/mo
HOA Y/N N
Abv Grd Liv Area 857
Originating Board TREND
Year Built 1925
Annual Tax Amount $1,220
Tax Year 2017
Lot Dimensions 0X0
Property Description
Welcome to this bright and sunny light filled and spacious 1 bedroom 1 bath condominium home conveniently located near UPenn Vet School. Set back in a quiet and landscaped gated garden courtyard. This unit was renovated only 5 years ago and offers an open floor plan for living room and dining/kitchen. Features include: granite counters & breakfast bar, stainless steel appliances, and a large pantry. An oversized bedroom, spacious hall bath with tile work and vanity area, separate washer dryer closet, plus a considerable amount of closet space complete this home. As an added bonus, there is a shared balcony area located as part of the exterior and secured fire escape. Conveniently located near HUP, local farmers markets, local restaurants, shops, Clark park and easy walk to SEPTA for transit around the area or into Center City. What is not to love about this home.
Location
State PA
County Philadelphia
Area 19104 (19104)
Zoning RTA1
Rooms
Other Rooms Living Room, Dining Room, Primary Bedroom, Kitchen
Basement Full
Interior
Interior Features Kitchen - Island, Sprinkler System, Intercom, Kitchen - Eat-In
Hot Water Electric
Heating Electric, Forced Air, Programmable Thermostat
Cooling Central A/C
Flooring Wood
Equipment Refrigerator
Fireplace N
Window Features Replacement
Appliance Refrigerator
Heat Source Electric
Laundry Main Floor
Exterior
Utilities Available Cable TV
Waterfront N
Water Access N
Accessibility None
Parking Type On Street
Garage N
Building
Sewer Public Sewer
Water Public
Architectural Style Contemporary
Additional Building Above Grade
New Construction N
Schools
School District The School District Of Philadelphia
Others
Pets Allowed Y
HOA Fee Include Common Area Maintenance,Ext Bldg Maint,Lawn Maintenance,Snow Removal,Trash,Water,Sewer,Insurance,All Ground Fee,Management
Senior Community No
Tax ID 888270162
Ownership Condominium
Security Features Security System
Pets Description Case by Case Basis
Read Less

Bought with Jeffrey Block • BHHS Fox & Roach At the Harper, Rittenhouse Square
GET MORE INFORMATION




