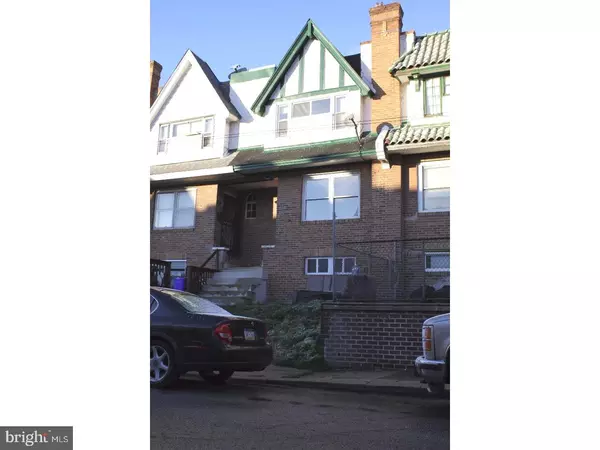For more information regarding the value of a property, please contact us for a free consultation.
1435 STEVENS ST Philadelphia, PA 19149
Want to know what your home might be worth? Contact us for a FREE valuation!

Our team is ready to help you sell your home for the highest possible price ASAP
Key Details
Sold Price $97,000
Property Type Townhouse
Sub Type Interior Row/Townhouse
Listing Status Sold
Purchase Type For Sale
Square Footage 970 sqft
Price per Sqft $100
Subdivision Castor Gardens
MLS Listing ID 1000299303
Sold Date 11/15/17
Style Straight Thru
Bedrooms 3
Full Baths 1
HOA Y/N N
Abv Grd Liv Area 970
Originating Board TREND
Year Built 1950
Annual Tax Amount $1,358
Tax Year 2017
Lot Size 1,028 Sqft
Acres 0.02
Lot Dimensions 16X64
Property Description
BIG PRICE REDUCTION!!! Property located in the castor garden area just block away from major streets such as Castor Ave, Devereaux ave and Roosevelt Blvd, with public transportation, restaurants and schools near by. The outside featuring an all brick exterior, paved front patio, front lawn and attached garage. Property offers hardwood floors in both the first and second floor for easy care and maintenance. Spacious living room with an archway that leads to the dining room, Eat in kitchen with solid wood cabinets, gas stove and refrigerator. The upper level hosts 3 bedrooms and a full bathroom, basement offer laundry hook up connections for washer and dryer, Garage features an electric opener next to driveway parking. Simply great place to live, make your appointment today
Location
State PA
County Philadelphia
Area 19149 (19149)
Zoning RSA5
Direction Northwest
Rooms
Other Rooms Living Room, Dining Room, Primary Bedroom, Bedroom 2, Kitchen, Family Room, Bedroom 1
Basement Partial, Unfinished
Interior
Interior Features Skylight(s), Kitchen - Eat-In
Hot Water Natural Gas
Heating Radiator
Cooling None
Flooring Wood, Tile/Brick
Fireplace N
Heat Source Natural Gas
Laundry Basement
Exterior
Garage Spaces 1.0
Waterfront N
Water Access N
Roof Type Flat
Accessibility None
Parking Type On Street, Driveway, Attached Garage
Attached Garage 1
Total Parking Spaces 1
Garage Y
Building
Lot Description Front Yard
Story 2
Foundation Stone, Concrete Perimeter
Sewer Public Sewer
Water Public
Architectural Style Straight Thru
Level or Stories 2
Additional Building Above Grade
New Construction N
Schools
School District The School District Of Philadelphia
Others
Senior Community No
Tax ID 541048200
Ownership Fee Simple
Acceptable Financing Conventional, VA, FHA 203(b)
Listing Terms Conventional, VA, FHA 203(b)
Financing Conventional,VA,FHA 203(b)
Read Less

Bought with Nancy Boyd • Home Real Estate & Development Co
GET MORE INFORMATION




