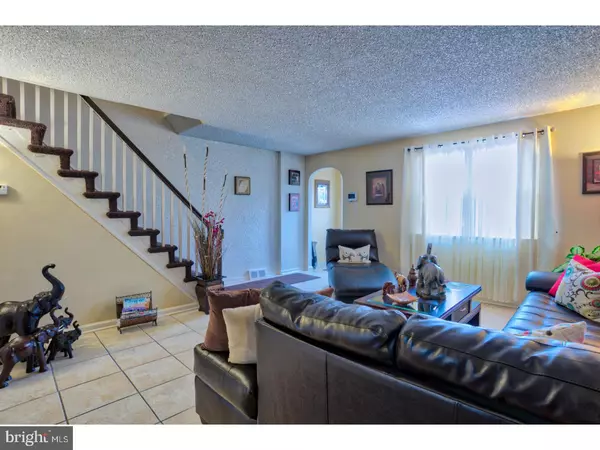For more information regarding the value of a property, please contact us for a free consultation.
1123 HELLERMAN ST Philadelphia, PA 19111
Want to know what your home might be worth? Contact us for a FREE valuation!

Our team is ready to help you sell your home for the highest possible price ASAP
Key Details
Sold Price $135,000
Property Type Townhouse
Sub Type Interior Row/Townhouse
Listing Status Sold
Purchase Type For Sale
Square Footage 1,260 sqft
Price per Sqft $107
Subdivision Castor Gardens
MLS Listing ID 1003245735
Sold Date 05/31/17
Style Straight Thru
Bedrooms 3
Full Baths 1
Half Baths 1
HOA Y/N N
Abv Grd Liv Area 1,260
Originating Board TREND
Year Built 1947
Annual Tax Amount $1,741
Tax Year 2017
Lot Size 1,935 Sqft
Acres 0.04
Lot Dimensions 18X108
Property Description
Welcome to this MOVE IN READY home in Chester Gardens. You are greeted with a beautifully landscaped front yard with a built-in gazebo. Enter the home through a vestibule with coat closet. The light filled, open floor plan, living and dining rooms are spacious and boast new paint in lovely neutral colors. The kitchen, with new stainless steel refrigerator and stove and a wall mounted small tv, is open to the dining room for convenience in entertaining. Additionally, there is an eating bar for quick meals. Walk up to the second level with a spacious landing and hallway with linen closet. The sun filled large master bedroom has three closets including one double mirrored closet. The owner is leaving her wall mounted tv for your viewing pleasure. Two additional bedrooms have ample closet space. Lovely drapery window treatments are found on every window. Central Air Conditioning! A finished walk-out basement, complete with a half bath and a sit up bar, adds another large living space to the home. The half bath was recently dry locked. There is a separate laundry room with newer GE front loading washer/dryer with storage underneath and a deep freezer. Lastly, there is a separate storage room. The entire basement has modern floor tile. Outside is room for two cars to be parked in the driveway and a half garage for storage. New roof in 2011, re-coated in 2015, and heated gutters/downspout. Re-stuccoed lower section of exterior foundation wall in front and rear of home. New water heater in 2012, new stove with five year warranty in 2016. All this with shops, restaurants and public transportation nearby!
Location
State PA
County Philadelphia
Area 19111 (19111)
Zoning RSA5
Rooms
Other Rooms Living Room, Dining Room, Primary Bedroom, Bedroom 2, Kitchen, Bedroom 1
Basement Full
Interior
Interior Features Breakfast Area
Hot Water Natural Gas
Heating Gas
Cooling Central A/C
Flooring Wood, Fully Carpeted
Fireplace N
Heat Source Natural Gas
Laundry Basement
Exterior
Exterior Feature Patio(s)
Utilities Available Cable TV
Waterfront N
Water Access N
Roof Type Flat
Accessibility None
Porch Patio(s)
Parking Type None
Garage N
Building
Story 2
Foundation Concrete Perimeter
Sewer Public Sewer
Water Public
Architectural Style Straight Thru
Level or Stories 2
Additional Building Above Grade
Structure Type 9'+ Ceilings
New Construction N
Schools
School District The School District Of Philadelphia
Others
Senior Community No
Tax ID 531129300
Ownership Fee Simple
Security Features Security System
Read Less

Bought with George J Kelly • Keller Williams Realty - Cherry Hill
GET MORE INFORMATION




