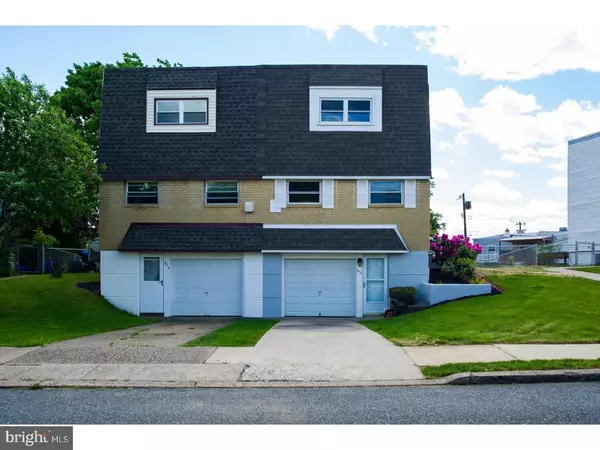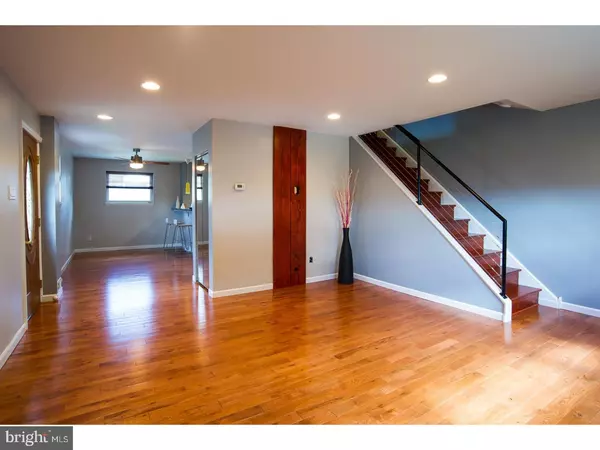For more information regarding the value of a property, please contact us for a free consultation.
810 FOSTER ST Philadelphia, PA 19116
Want to know what your home might be worth? Contact us for a FREE valuation!

Our team is ready to help you sell your home for the highest possible price ASAP
Key Details
Sold Price $230,000
Property Type Single Family Home
Sub Type Twin/Semi-Detached
Listing Status Sold
Purchase Type For Sale
Square Footage 1,224 sqft
Price per Sqft $187
Subdivision Somerton
MLS Listing ID 1003250495
Sold Date 07/07/17
Style Straight Thru
Bedrooms 3
Full Baths 2
Half Baths 1
HOA Y/N N
Abv Grd Liv Area 1,224
Originating Board TREND
Year Built 1960
Annual Tax Amount $2,622
Tax Year 2017
Lot Size 5,446 Sqft
Acres 0.12
Lot Dimensions 41X134
Property Description
This gorgeous two-story house will take your breath away. Located in a friendly neighborhood and very close to the always bustling Bustleton Avenue, you will love living here. With three nice-sized bedrooms on the second floor and the bathroom on this floor is home to a beautiful and relaxing Jacuzzi tub, for those long, stressful days. Walk on the beautiful hardwood floors as you enter the kitchen and see gorgeous granite counter tops and shiny stainless steel appliances. Glide your hand down modern iron railings as you go down to the finished basement and see the large sliding glass doors that lead to your large backyard, with a wooded deck area ideal for barbecues and enjoying summer days. You'll never have to worry about parking or need extra storage space with the one-car garage attached to the house. With Wawa and CVS just a half mile away and a variety of restaurants close by, you don't have to travel far.
Location
State PA
County Philadelphia
Area 19116 (19116)
Zoning RSA2
Rooms
Other Rooms Living Room, Primary Bedroom, Bedroom 2, Kitchen, Family Room, Bedroom 1
Basement Partial, Fully Finished
Interior
Interior Features Ceiling Fan(s), Stall Shower, Kitchen - Eat-In
Hot Water Natural Gas
Heating Gas
Cooling Central A/C
Flooring Wood
Equipment Disposal
Fireplace N
Window Features Energy Efficient
Appliance Disposal
Heat Source Natural Gas
Laundry Basement
Exterior
Exterior Feature Deck(s)
Garage Spaces 3.0
Fence Other
Utilities Available Cable TV
Water Access N
Accessibility None
Porch Deck(s)
Attached Garage 1
Total Parking Spaces 3
Garage Y
Building
Lot Description Front Yard, Rear Yard, SideYard(s)
Story 2
Sewer Public Sewer
Water Public
Architectural Style Straight Thru
Level or Stories 2
Additional Building Above Grade
New Construction N
Schools
School District The School District Of Philadelphia
Others
Senior Community No
Tax ID 582162900
Ownership Fee Simple
Read Less

Bought with Scott M Hamilton • BHHS Prime Real Estate



