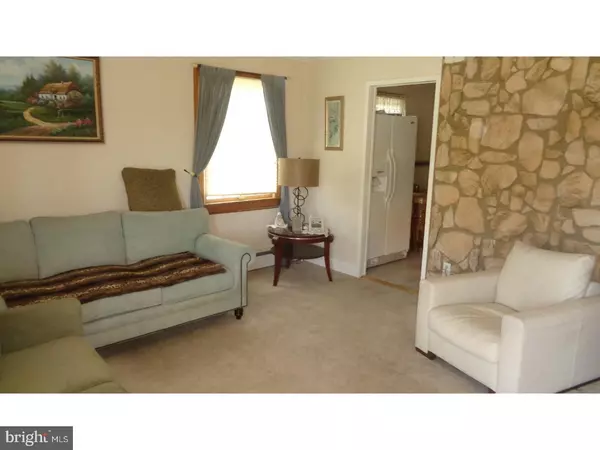For more information regarding the value of a property, please contact us for a free consultation.
15012 ENDICOTT ST Philadelphia, PA 19116
Want to know what your home might be worth? Contact us for a FREE valuation!

Our team is ready to help you sell your home for the highest possible price ASAP
Key Details
Sold Price $225,000
Property Type Single Family Home
Sub Type Detached
Listing Status Sold
Purchase Type For Sale
Square Footage 1,517 sqft
Price per Sqft $148
Subdivision Somerton
MLS Listing ID 1003247571
Sold Date 07/07/17
Style Ranch/Rambler
Bedrooms 2
Full Baths 1
Half Baths 1
HOA Y/N N
Abv Grd Liv Area 1,517
Originating Board TREND
Year Built 1952
Annual Tax Amount $3,060
Tax Year 2017
Lot Size 5,850 Sqft
Acres 0.13
Lot Dimensions 50X117
Property Description
VERY IMPORTANT NEED A 24 HOUR NOTICE FOR APPOINTMENTS This is a great beautiful different home in a area close to lots of convenience and move in condition from the newer front and storm door to the French doors to great deck, treed back yard retractable awning , and everything in between starting with the bow window (ALL ANDERSON ) in the living room completely remodeled three piece bathroom all tile linen closet, custom extra closet for personals and sun lighting continued to an ultra modern kitchen wood cabinets d/w g/d /m/w tile backsplash tile floor pantry (big)stove replaced 2017 two bedrooms with mirrored closet doors and ceiling fans . Now the finally this apx 17x17 gathering room with 20 ft ceiling ,ceiling fan, marble fire place, eye ball lights wide oak steps to lots of storage in crawl space and heater room washer dryer wash tub windows lots more storage half bath ironing board .Garage is about a one and a half for more storage or labor area THIS IS A should SEE HOME NOT TO BIG BUT NOT SMALL EITHER AND REALLY NEAT .THIS IS AN ESTATE AND NEW OWNER IS NOT AWARE OF IMPROVMENTS OF DECEASED OWNER BUT LOOKS LIKE MANY .(p.s, all wiring replaced outside .)pictures to follow
Location
State PA
County Philadelphia
Area 19116 (19116)
Zoning RSD3
Rooms
Other Rooms Living Room, Primary Bedroom, Kitchen, Family Room, Bedroom 1, Attic
Basement Partial, Outside Entrance
Interior
Interior Features Butlers Pantry, Ceiling Fan(s), Attic/House Fan, Kitchen - Eat-In
Hot Water Electric
Heating Oil, Hot Water, Baseboard
Cooling Central A/C
Flooring Fully Carpeted, Tile/Brick
Fireplaces Number 1
Fireplaces Type Marble
Equipment Oven - Self Cleaning, Dishwasher, Disposal
Fireplace Y
Window Features Bay/Bow
Appliance Oven - Self Cleaning, Dishwasher, Disposal
Heat Source Oil
Laundry Basement
Exterior
Exterior Feature Deck(s), Patio(s)
Garage Spaces 4.0
Fence Other
Utilities Available Cable TV
Water Access N
Roof Type Shingle
Accessibility None
Porch Deck(s), Patio(s)
Total Parking Spaces 4
Garage Y
Building
Lot Description Level, Front Yard, Rear Yard, SideYard(s)
Story 1
Foundation Stone
Sewer Public Sewer
Water Public
Architectural Style Ranch/Rambler
Level or Stories 1
Additional Building Above Grade
Structure Type Cathedral Ceilings,9'+ Ceilings
New Construction N
Schools
School District The School District Of Philadelphia
Others
Senior Community No
Tax ID 583171300
Ownership Fee Simple
Acceptable Financing Conventional, VA, FHA 203(b)
Listing Terms Conventional, VA, FHA 203(b)
Financing Conventional,VA,FHA 203(b)
Read Less

Bought with Sebrina Mejias • RE/MAX Affiliates



