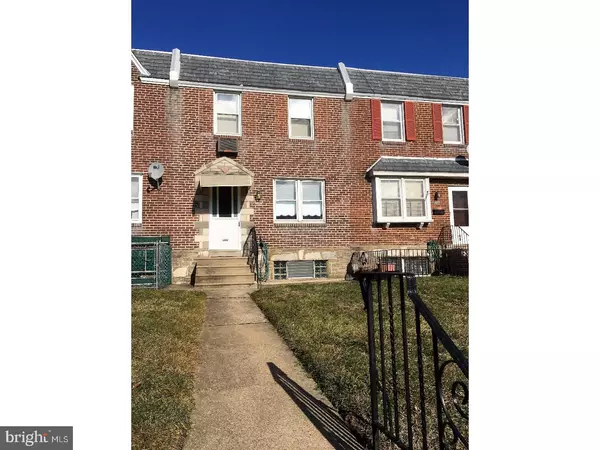For more information regarding the value of a property, please contact us for a free consultation.
2021 GLENVIEW ST Philadelphia, PA 19149
Want to know what your home might be worth? Contact us for a FREE valuation!

Our team is ready to help you sell your home for the highest possible price ASAP
Key Details
Sold Price $145,000
Property Type Townhouse
Sub Type Interior Row/Townhouse
Listing Status Sold
Purchase Type For Sale
Square Footage 1,224 sqft
Price per Sqft $118
Subdivision Castor Gardens
MLS Listing ID 1003215779
Sold Date 02/23/17
Style AirLite
Bedrooms 3
Full Baths 1
HOA Y/N N
Abv Grd Liv Area 1,224
Originating Board TREND
Year Built 1950
Annual Tax Amount $1,726
Tax Year 2016
Lot Size 1,665 Sqft
Acres 0.04
Lot Dimensions 18X92
Property Description
Beautifully maintained row located conveniently around all shopping and transportation needs. This 3 bedroom 1 bath home welcomes you home, as its a one owner home and shows pride in it. The front of the home has a nice sized front lawn and concrete patio for your enjoyment. As you enter the home you will the living area is lined with light carpets and neutral paint through to the dining area leading you into the open eat in kitchen that has been partially updated since ownership with cabinets and appliances. Upstairs features a three piece tile bath and three nice size bedrooms with ample closet space. The basement is partially finished with family room and separate laundry area equipped with newer washer and dryer, as well as brand new Heating and central air, as well as a brand new hot water tank. The back of the house has a long paved driveway and a grassed area, that leads you to your full garage. This home recently just has a new roof installed in march of 2015, which comes with a 15 year guarantee. This home is a must see since there is no homes for sale within a .1 mile radius. They are going fast so schedule your appointment today.
Location
State PA
County Philadelphia
Area 19149 (19149)
Zoning RSA5
Rooms
Other Rooms Living Room, Dining Room, Primary Bedroom, Bedroom 2, Kitchen, Family Room, Bedroom 1
Basement Partial
Interior
Interior Features Kitchen - Eat-In
Hot Water Natural Gas
Heating Gas, Forced Air
Cooling Central A/C
Fireplace N
Heat Source Natural Gas
Laundry Basement
Exterior
Garage Spaces 3.0
Waterfront N
Water Access N
Accessibility None
Parking Type Driveway, Attached Garage
Attached Garage 1
Total Parking Spaces 3
Garage Y
Building
Story 2
Sewer Public Sewer
Water Public
Architectural Style AirLite
Level or Stories 2
Additional Building Above Grade
New Construction N
Schools
School District The School District Of Philadelphia
Others
Senior Community No
Tax ID 542025400
Ownership Fee Simple
Read Less

Bought with Timothy Naylor • Re/Max One Realty
GET MORE INFORMATION




