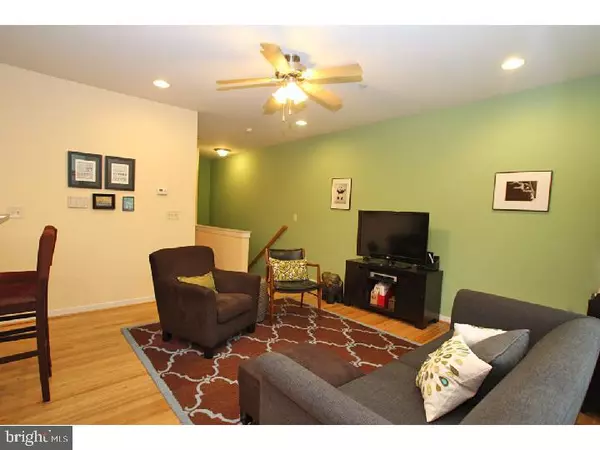For more information regarding the value of a property, please contact us for a free consultation.
4433 DRIFTWOOD DR #107 Philadelphia, PA 19129
Want to know what your home might be worth? Contact us for a FREE valuation!

Our team is ready to help you sell your home for the highest possible price ASAP
Key Details
Sold Price $260,000
Property Type Townhouse
Sub Type Interior Row/Townhouse
Listing Status Sold
Purchase Type For Sale
Square Footage 1,683 sqft
Price per Sqft $154
Subdivision East Falls
MLS Listing ID 1003252051
Sold Date 08/08/17
Style Contemporary
Bedrooms 2
Full Baths 2
HOA Fees $118/mo
HOA Y/N Y
Abv Grd Liv Area 1,683
Originating Board TREND
Year Built 2007
Annual Tax Amount $638
Tax Year 2017
Property Description
WOW! Beautiful townhome at Hilltop at Falls Ridge, a Westrum Development. This model-like 2 bedroom, 2 bath home with garage parking is a stunner! Upgrades include bamboo flooring, wood stairs, recessed lighting, spa-like shower, floor to ceiling tile in the upstairs bath, the list goes on and on... Enter the home through your private garage in the back or the main entrance in the front. First floor features a large second bedroom with plush carpeting, a full bathroom, coat closet and lots of storage underneath the stairs. Walk up to the main floor featuring an open floor plan consisting of a well-lit living room, dining room, modern kitchen with breakfast bar, and laundry room with additional storage. The private balcony is located off the dining area; a perfect place to sip your morning coffee. Also on this floor is the master bedroom with large walk-in closet and full bathroom. You will not be disappointed; this is the prime location in East Falls with easy access to Downtown Philadelphia & Manayunk. Come check it out today!
Location
State PA
County Philadelphia
Area 19129 (19129)
Zoning RM1
Rooms
Other Rooms Living Room, Dining Room, Primary Bedroom, Kitchen, Bedroom 1
Interior
Interior Features Primary Bath(s), Kitchen - Eat-In
Hot Water Natural Gas
Heating Gas, Forced Air
Cooling Central A/C
Flooring Wood
Fireplace N
Heat Source Natural Gas
Laundry Main Floor
Exterior
Garage Spaces 2.0
Water Access N
Accessibility None
Attached Garage 1
Total Parking Spaces 2
Garage Y
Building
Story 2
Sewer Public Sewer
Water Public
Architectural Style Contemporary
Level or Stories 2
Additional Building Above Grade
New Construction N
Schools
School District The School District Of Philadelphia
Others
Pets Allowed Y
Senior Community No
Tax ID 888380040
Ownership Condominium
Pets Allowed Case by Case Basis
Read Less

Bought with Lily L Wu • BHHS Fox & Roach-Bryn Mawr



