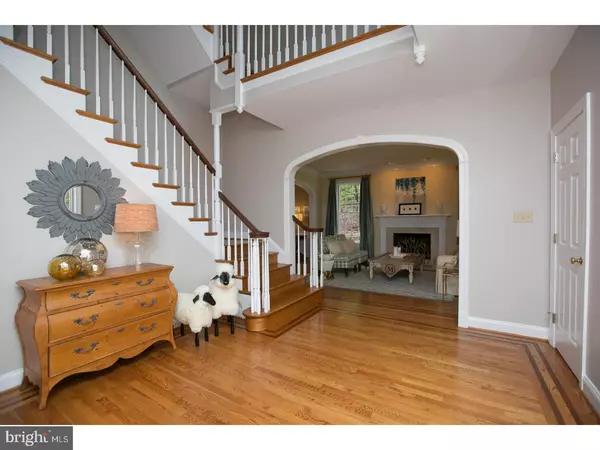For more information regarding the value of a property, please contact us for a free consultation.
801 FOXFIELD RD Ambler, PA 19002
Want to know what your home might be worth? Contact us for a FREE valuation!

Our team is ready to help you sell your home for the highest possible price ASAP
Key Details
Sold Price $1,250,000
Property Type Single Family Home
Sub Type Detached
Listing Status Sold
Purchase Type For Sale
Square Footage 6,129 sqft
Price per Sqft $203
Subdivision Foxfield Reserve
MLS Listing ID 1003161639
Sold Date 07/18/17
Style Colonial
Bedrooms 6
Full Baths 5
Half Baths 2
HOA Fees $50/ann
HOA Y/N Y
Abv Grd Liv Area 6,129
Originating Board TREND
Year Built 1997
Annual Tax Amount $15,436
Tax Year 2017
Lot Size 0.633 Acres
Acres 0.63
Lot Dimensions 68
Property Description
When California Chic meets Urban Cool in a traditional, Stone Farmhouse in Lower Gwynedd, you get pure perfection. I cannot tell a lie, this is one spectacular house!! Well sited, on one of the premier lots in the Guidi-built, Foxfield Reserve neighborhood, this home borders the walking path which frames this beautifully perched abode offering over 6,000 sq. ft. of living space, 5 Bedrooms, and the most wonderful in-law suite with Kitchenette, Laundry, Full Bath, Living Room, and large bedroom too. Full disclaimer: it may be so nice, that your guests may never want to leave. First floor features Hardwood Flooring, magazine worthy d cor, and a Kitchen that would make most green with envy?the photos speak for themselves. Vaulted Family Room with Back stairs, floor to ceiling fireplace, and Plantation Shutters are a few of the highlights. Formal Living and Dining Rooms with Butler's Panty and to-die-for temperature controlled Wine Closet enhance the entertainment value in this home. Music Room, or Study with double-doors add to the privacy. 2nd Floor boasts an amazing Master SUITE with his/her walk-in closet, fully, renovated BATH with stall shower featuring Carrera Marble Tile, frameless door, dual vanity and RADIANT heated flooring. Two additional en-suite bedrooms, and In-Law Suite complete this level. Third floor offers two well-appointed bedrooms sharing a hall bath. Finished basement with half-bath has abundant storage, cedar closet, and easy walk-out. If you haven't suffered from a low-grade depression yet, the backyard will surely put you on medication. Fabulous, in-ground pool, spa and beautiful, hardscaping/landscaping encompass this backyard Oasis.
Location
State PA
County Montgomery
Area Lower Gwynedd Twp (10639)
Zoning A1
Rooms
Other Rooms Living Room, Dining Room, Primary Bedroom, Bedroom 2, Bedroom 3, Kitchen, Family Room, Bedroom 1, Laundry, Other, Attic
Basement Full, Fully Finished
Interior
Interior Features Primary Bath(s), Kitchen - Island, Butlers Pantry, Dining Area
Hot Water Natural Gas
Heating Gas
Cooling Central A/C
Flooring Wood, Fully Carpeted, Marble
Fireplaces Number 1
Equipment Built-In Range, Dishwasher, Refrigerator, Disposal
Fireplace Y
Appliance Built-In Range, Dishwasher, Refrigerator, Disposal
Heat Source Natural Gas
Laundry Main Floor, Upper Floor
Exterior
Exterior Feature Patio(s)
Garage Spaces 6.0
Pool In Ground
Water Access N
Roof Type Pitched,Shingle
Accessibility None
Porch Patio(s)
Total Parking Spaces 6
Garage N
Building
Lot Description Cul-de-sac
Story 2
Sewer Public Sewer
Water Public
Architectural Style Colonial
Level or Stories 2
Additional Building Above Grade
New Construction N
Schools
School District Wissahickon
Others
Senior Community No
Tax ID 39-00-01356-639
Ownership Fee Simple
Read Less

Bought with Stephanie A Hornig • Keller Williams Real Estate-Blue Bell



