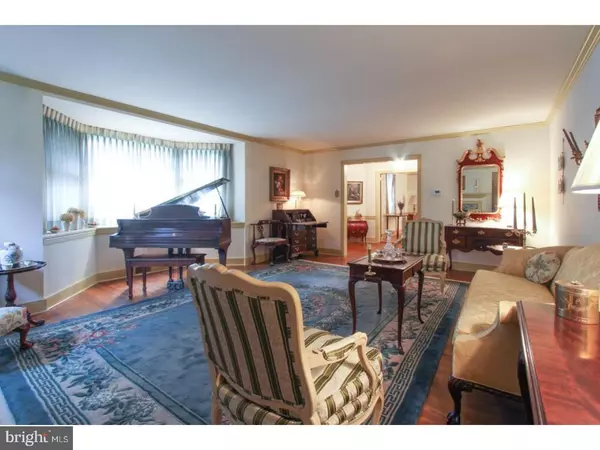For more information regarding the value of a property, please contact us for a free consultation.
1233 FAIRACRES RD Rydal, PA 19046
Want to know what your home might be worth? Contact us for a FREE valuation!

Our team is ready to help you sell your home for the highest possible price ASAP
Key Details
Sold Price $520,000
Property Type Single Family Home
Sub Type Detached
Listing Status Sold
Purchase Type For Sale
Square Footage 3,101 sqft
Price per Sqft $167
Subdivision Rydal
MLS Listing ID 1003159805
Sold Date 06/30/17
Style Colonial
Bedrooms 4
Full Baths 3
Half Baths 1
HOA Y/N N
Abv Grd Liv Area 3,101
Originating Board TREND
Year Built 1949
Annual Tax Amount $10,230
Tax Year 2017
Lot Size 0.461 Acres
Acres 0.46
Lot Dimensions 120
Property Description
Welcome to this one of a kind center hall colonial stone farmhouse. This 1750 reproduction home, designed by famed architect John Bower, is on one of the prettiest streets in prestigious Rydal. Located on the grounds of the original Fairacres estate, the home is surrounded by professionally designed gardens evoking the Colonial era. The exterior fieldstone fa ade is complemented by Pennsylvania bluestone walks and patios and a cedar shake roof with copper "Philadelphia gutters" and downspouts. The external crown molding is historically accurate. The pool, with an interior quartz finish, also serves as a garden reflecting pond and fountain to highlight the exquisite rear gardens' four seating areas and colonial gazebo. The spacious rooms are enhanced by architecturally accurate interior millwork including crown molding, chair rails, wainscoting and bullnose baseboards. Window sills, 14 inches deep and solid wood six panel doors provide a finished, stately elegance. Oak tongue-in-groove flooring extends throughout both the first and second floor. The breathtaking living room includes a reproduction 1750 fireplace with rounded arch and King of Prussia blue marble. Great for entertaining, the large galley kitchen, eating area and wood paneled den have a full wall of glass overlooking the gardens. A laundry room and powder room are also conveniently located on the first floor. The large master bedroom is complemented by a master bath with a floor of Carrara marble. Three additional bedrooms and full baths ( includes a private suite with full bath ) complete the second floor. 1233 Fairacres enjoys a serene location close to Abington Friends School, Abington Arts Center, Avelthorpe Park and great area dining and shopping. Make your appointment today to see this beautiful home !
Location
State PA
County Montgomery
Area Abington Twp (10630)
Zoning V
Rooms
Other Rooms Living Room, Dining Room, Primary Bedroom, Bedroom 2, Bedroom 3, Kitchen, Family Room, Bedroom 1, Attic
Basement Full
Interior
Hot Water Natural Gas
Heating Oil, Forced Air
Cooling Central A/C
Flooring Wood
Fireplaces Number 1
Fireplaces Type Marble
Fireplace Y
Heat Source Oil
Laundry Main Floor
Exterior
Exterior Feature Patio(s)
Garage Spaces 5.0
Pool In Ground
Waterfront N
Water Access N
Roof Type Pitched,Wood
Accessibility None
Porch Patio(s)
Parking Type Attached Garage
Attached Garage 2
Total Parking Spaces 5
Garage Y
Building
Story 2
Sewer Public Sewer
Water Public
Architectural Style Colonial
Level or Stories 2
Additional Building Above Grade
New Construction N
Schools
School District Abington
Others
Senior Community No
Tax ID 30-00-18584-007
Ownership Fee Simple
Read Less

Bought with Pearce J Vazquez • Keller Williams Philadelphia
GET MORE INFORMATION




