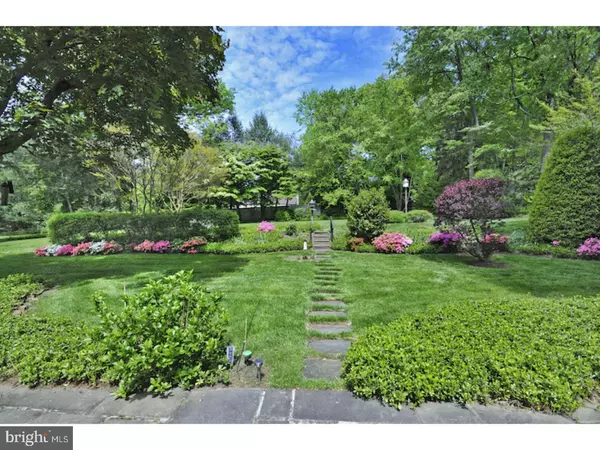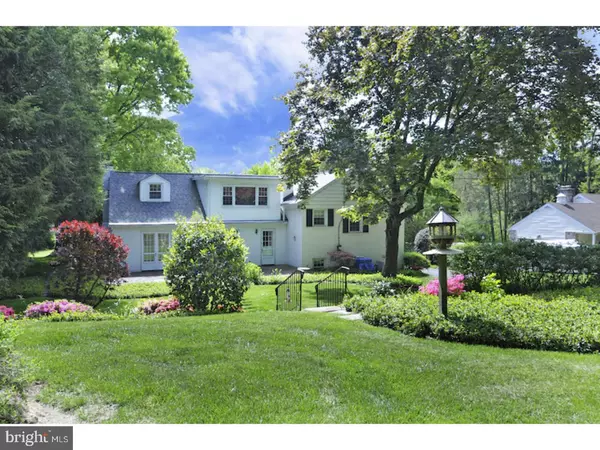For more information regarding the value of a property, please contact us for a free consultation.
1218 COX RD Rydal, PA 19046
Want to know what your home might be worth? Contact us for a FREE valuation!

Our team is ready to help you sell your home for the highest possible price ASAP
Key Details
Sold Price $375,000
Property Type Single Family Home
Sub Type Detached
Listing Status Sold
Purchase Type For Sale
Square Footage 3,336 sqft
Price per Sqft $112
Subdivision Rydal
MLS Listing ID 1000462033
Sold Date 11/01/17
Style Colonial,Split Level
Bedrooms 4
Full Baths 3
Half Baths 1
HOA Y/N N
Abv Grd Liv Area 3,336
Originating Board TREND
Year Built 1958
Annual Tax Amount $10,489
Tax Year 2017
Lot Size 0.715 Acres
Acres 0.72
Lot Dimensions 125
Property Description
Lovingly maintained by the original owner, this sun-filled and freshly painted 3-story 4 bedroom, 2.5 bath split level with newer roof is situated on an absolutely gorgeous 3/4 acre lot in a highly desirable Rydal location, with endless possibilities. There are hardwood floors under the carpeting in most rooms. The newly repointed flagstone walkway leads to a covered front porch. The entrance foyer opens to the spacious Living Room with wood-burning fireplace and built-in shelving and is connected to the Dining Room with excellent exterior views. The Kitchen features a newer gas stove, double ovens, newer stainless microwave, included refrigerator and freezer, and a Dutch door opens to the exterior. The Lower Level offers a terrific recreation with adjacent Powder Room plus a separate Laundry Room with included washer and dryer. The 2nd floor features a Master Bedroom with Dressing Area and Full Bath, plus 2 additional Bedrooms and Full Hall Bath. The 3rd floor offers an Office and a 4th Bedroom with Full Bath, and a 2-Car Garage completes the picture. The outstanding rear yard features a flagstone patio overlooking gorgeous specimen trees and shrubs. The location is ideal, minutes from Whole Foods, great shopping and minutes from a train station providing easy access to center city, all within the excellent Abington School District. A 1 Year Home Warranty is included. This is an excellent opportunity.
Location
State PA
County Montgomery
Area Abington Twp (10630)
Zoning V
Rooms
Other Rooms Living Room, Dining Room, Primary Bedroom, Bedroom 2, Bedroom 3, Kitchen, Family Room, Bedroom 1, Other, Office
Interior
Interior Features Primary Bath(s), Butlers Pantry, Stall Shower, Kitchen - Eat-In
Hot Water Natural Gas
Heating Forced Air
Cooling Central A/C
Flooring Wood, Fully Carpeted
Fireplaces Number 1
Fireplaces Type Brick
Equipment Cooktop, Oven - Wall, Oven - Double, Dishwasher, Disposal, Built-In Microwave
Fireplace Y
Appliance Cooktop, Oven - Wall, Oven - Double, Dishwasher, Disposal, Built-In Microwave
Heat Source Natural Gas
Laundry Lower Floor
Exterior
Exterior Feature Patio(s), Porch(es)
Garage Garage Door Opener
Garage Spaces 5.0
Waterfront N
Water Access N
Roof Type Pitched,Shingle
Accessibility None
Porch Patio(s), Porch(es)
Parking Type Driveway, Attached Garage, Other
Attached Garage 2
Total Parking Spaces 5
Garage Y
Building
Lot Description Front Yard, Rear Yard, SideYard(s)
Story Other
Sewer Public Sewer
Water Public
Architectural Style Colonial, Split Level
Level or Stories Other
Additional Building Above Grade
New Construction N
Schools
High Schools Abington Senior
School District Abington
Others
Senior Community No
Tax ID 30-00-10780-008
Ownership Fee Simple
Read Less

Bought with Susan Sweeney • BHHS Fox & Roach-Jenkintown
GET MORE INFORMATION




