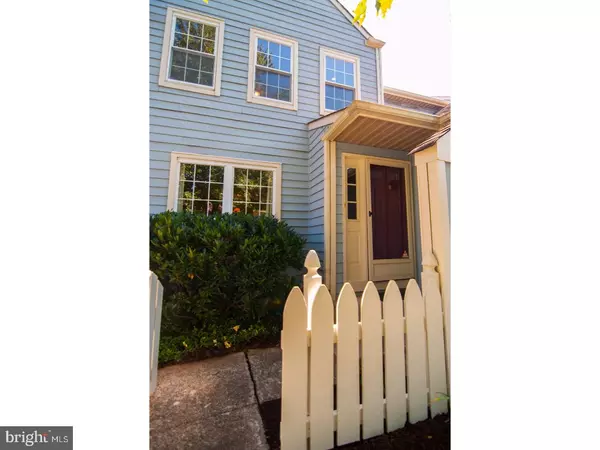For more information regarding the value of a property, please contact us for a free consultation.
279 COPPER BEECH DR Blue Bell, PA 19422
Want to know what your home might be worth? Contact us for a FREE valuation!

Our team is ready to help you sell your home for the highest possible price ASAP
Key Details
Sold Price $290,000
Property Type Townhouse
Sub Type End of Row/Townhouse
Listing Status Sold
Purchase Type For Sale
Square Footage 2,246 sqft
Price per Sqft $129
Subdivision Blue Bell Woods
MLS Listing ID 1000859607
Sold Date 10/19/17
Style Other
Bedrooms 4
Full Baths 2
Half Baths 1
HOA Fees $380/mo
HOA Y/N Y
Abv Grd Liv Area 2,246
Originating Board TREND
Year Built 1987
Annual Tax Amount $4,104
Tax Year 2017
Lot Size 1,757 Sqft
Acres 0.04
Lot Dimensions 28
Property Description
BEST VALUE IN BLUE BELL WOODS! You heard right - this great townhome is clean, neat, and ready for your updates to make it YOURS! From the moment you pull up you'll notice it's well taken care of...from the newly-replaced siding and newly painted exterior to the carefully landscaped walk! Inside the newer carpet complements the neutral interior palette. Every window has been updated with energy-saving vinyl replacements. Walk through the large dining room and into the huge family room - complete with wood-burning fireplace, ceiling fan, recessed lighting, and doors to the large 28X10' deck! We'll get back to that! Newer oak parquet flooring has JUST been refinished, and it leads you into the sprawling kitchen! Great floorplan, a combination kitchen with peninsula, newer matching GE Profile microwave and range, a sink with disposal in the peninsula, and large breakfast area with a double window overlooking the deck! A half bath, laundry room and garage (complete with opener!) finish out the first floor. Make your way upstairs - you'll find three large bedrooms, each with wall to wall carpeting, some ceiling fans, recessed lighting. In the master bedroom is a sizable walk-in closet with organizers, and a large full ensuite. The soaking tub, double separated sinks, stall shower and lots of room is a real bonus! Make your way up to the loft level and check out the fourth bedroom - easily an office, play room, bonus room, whatever room! It's way cool, has a skylight, ceiling fan, recessed lighting, lots of built-in storage and a closet! Make your way back downstairs and check out the finished basement - complete with a stage if you like to perform! Also check out the large storage room AND cedar closet! Remember that deck I mentioned? Let's go check it out. It is HUGE...and it doesn't overlook your neighbors, it faces the woods! The owner is even including a one-year American Home Shield warranty FREE for your peace of mind! Blue Bell Woods is convenient to everything - the Blue Route, the Turnpike, shopping in Blue Bell and Ambler, regional rail - and it's yours for the taking. Just don't wait...the value is here and this place will go QUICKLY! Make your appointment now!
Location
State PA
County Montgomery
Area Whitpain Twp (10666)
Zoning R1
Direction Southwest
Rooms
Other Rooms Living Room, Dining Room, Primary Bedroom, Bedroom 2, Bedroom 3, Kitchen, Family Room, Basement, Bedroom 1, Laundry, Other, Attic, Primary Bathroom
Basement Full, Fully Finished
Interior
Interior Features Skylight(s), Ceiling Fan(s), Stall Shower, Kitchen - Eat-In
Hot Water Natural Gas
Heating Gas, Forced Air
Cooling Central A/C
Flooring Wood, Fully Carpeted, Tile/Brick
Fireplaces Number 1
Equipment Dishwasher, Disposal, Built-In Microwave
Fireplace Y
Window Features Energy Efficient,Replacement
Appliance Dishwasher, Disposal, Built-In Microwave
Heat Source Natural Gas
Laundry Main Floor
Exterior
Exterior Feature Deck(s), Patio(s)
Parking Features Inside Access, Garage Door Opener, Oversized
Garage Spaces 4.0
Amenities Available Swimming Pool, Tennis Courts
Water Access N
Roof Type Pitched,Shingle
Accessibility None
Porch Deck(s), Patio(s)
Attached Garage 1
Total Parking Spaces 4
Garage Y
Building
Lot Description Open, Front Yard, Rear Yard
Story 3+
Foundation Concrete Perimeter
Sewer Public Sewer
Water Public
Architectural Style Other
Level or Stories 3+
Additional Building Above Grade
Structure Type Cathedral Ceilings
New Construction N
Schools
Elementary Schools Blue Bell
Middle Schools Wissahickon
High Schools Wissahickon Senior
School District Wissahickon
Others
HOA Fee Include Pool(s),Common Area Maintenance,Ext Bldg Maint,Lawn Maintenance,Snow Removal,Trash
Senior Community No
Tax ID 66-00-01154-688
Ownership Fee Simple
Acceptable Financing Conventional, VA, FHA 203(b)
Listing Terms Conventional, VA, FHA 203(b)
Financing Conventional,VA,FHA 203(b)
Read Less

Bought with Suzann Taormina • BHHS Fox & Roach-Blue Bell



