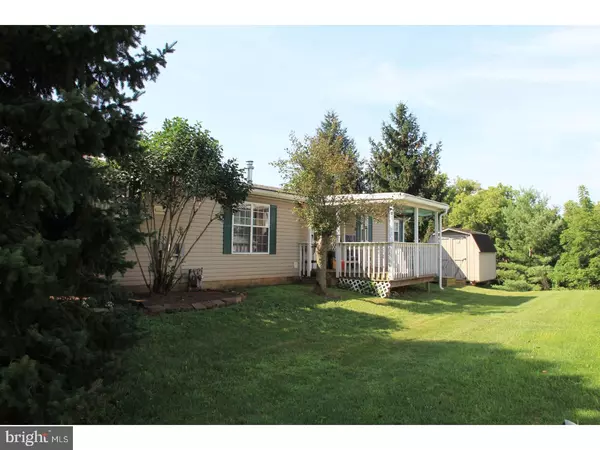For more information regarding the value of a property, please contact us for a free consultation.
17 WILDBRIAR CT Harleysville, PA 19438
Want to know what your home might be worth? Contact us for a FREE valuation!

Our team is ready to help you sell your home for the highest possible price ASAP
Key Details
Sold Price $55,000
Property Type Single Family Home
Listing Status Sold
Purchase Type For Sale
Square Footage 1,215 sqft
Price per Sqft $45
Subdivision Walnut Meadows
MLS Listing ID 1000461851
Sold Date 09/22/17
Style Other
Bedrooms 2
Full Baths 2
HOA Fees $735/mo
HOA Y/N Y
Abv Grd Liv Area 1,215
Originating Board TREND
Year Built 1995
Annual Tax Amount $1,606
Tax Year 2017
Lot Dimensions 0,0
Property Description
Beautiful two bedroom and two full bath home in 55+ community of Walnut Meadows with all new carpeting and crown molding throughout. Formal living room features vaulted ceiling. Kitchen has oak cabinets, pantry, double sink, skylights, and breakfast area. Main bedroom offers walk-In closet, ceiling fan, and french doors that lead to full bath with stall shower, oak vanity, and soaking tub. Laundry room has extra oak cabinets with back door leading to 12'x10' covered deck and 8'x8' storage shed. Clubhouse with planned events, games and pool. One Year Home Warranty. Conveniently located near PA turnpike entrance and shopping area.
Location
State PA
County Montgomery
Area Towamencin Twp (10653)
Zoning MHD
Rooms
Other Rooms Living Room, Dining Room, Primary Bedroom, Kitchen, Breakfast Room, Bedroom 1, Laundry, Other
Interior
Interior Features Primary Bath(s), Skylight(s), Ceiling Fan(s), Stall Shower, Dining Area
Hot Water Natural Gas
Heating Forced Air, Programmable Thermostat
Cooling Central A/C
Flooring Wood, Fully Carpeted, Vinyl
Fireplace N
Heat Source Natural Gas
Laundry Main Floor
Exterior
Exterior Feature Deck(s), Roof
Garage Spaces 2.0
Utilities Available Cable TV
Amenities Available Swimming Pool, Club House
Waterfront N
Water Access N
Roof Type Pitched,Shingle
Accessibility None
Porch Deck(s), Roof
Parking Type Driveway
Total Parking Spaces 2
Garage N
Building
Lot Description Level, Front Yard, Rear Yard, SideYard(s)
Story 1
Sewer Public Sewer
Water Public
Architectural Style Other
Level or Stories 1
Additional Building Above Grade, Shed
Structure Type Cathedral Ceilings
New Construction N
Schools
High Schools North Penn Senior
School District North Penn
Others
HOA Fee Include Pool(s),Common Area Maintenance,Snow Removal,Trash,Sewer
Senior Community Yes
Tax ID 53-00-11016-145
Ownership Land Lease
Pets Description Case by Case Basis
Read Less

Bought with Kathleen McGuriman • Long & Foster Real Estate, Inc.
GET MORE INFORMATION




