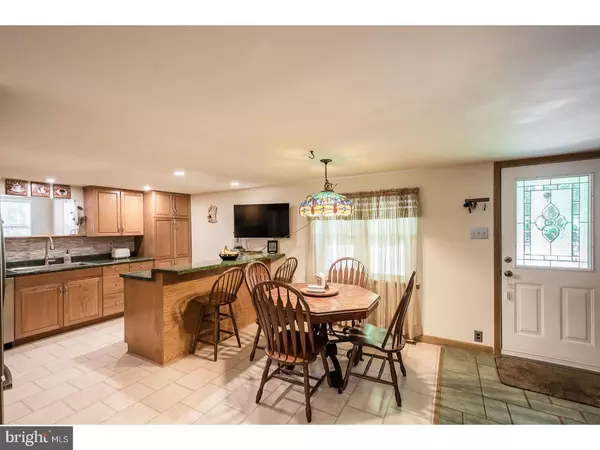For more information regarding the value of a property, please contact us for a free consultation.
1605 SNYDER RD Green Lane, PA 18054
Want to know what your home might be worth? Contact us for a FREE valuation!

Our team is ready to help you sell your home for the highest possible price ASAP
Key Details
Sold Price $350,000
Property Type Single Family Home
Sub Type Detached
Listing Status Sold
Purchase Type For Sale
Square Footage 2,685 sqft
Price per Sqft $130
Subdivision Green Lane
MLS Listing ID 1003166045
Sold Date 07/28/17
Style Bungalow,Carriage House
Bedrooms 3
Full Baths 2
HOA Y/N N
Abv Grd Liv Area 2,685
Originating Board TREND
Year Built 1935
Annual Tax Amount $3,424
Tax Year 2017
Lot Size 2.500 Acres
Acres 2.5
Lot Dimensions 119
Property Description
Welcome to this unique, large, 3 bedroom, 2 bath, 2 story colonial home on an almost 3 acre lot with pond! It's perfect for those appreciate the outdoors, as it's only steps away Green Lane Park! This home features a great room with 11-ft beamed ceilings, radiant heated floors, and hand-carved wooden stairs to a large, 20' x 26 game room! The oversized 27' x 26' master bedroom features cathedral ceilings, a huge walk-in closet, and master bath with a whirlpool tub and a 5 ft stand-up, sit-down shower! The large eat-in kitchen features an island, stainless steel appliances, and lots of cabinets. All this with a separate 2 car garage, full basement with walk-out doors, and a private lap pool! As it has community parks on 3 sides of this house, this house is sure to appeal!
Location
State PA
County Montgomery
Area Upper Frederick Twp (10655)
Zoning R80
Rooms
Other Rooms Living Room, Dining Room, Primary Bedroom, Bedroom 2, Kitchen, Family Room, Bedroom 1
Basement Partial
Interior
Interior Features Primary Bath(s), Kitchen - Island, Ceiling Fan(s), WhirlPool/HotTub, Exposed Beams, Kitchen - Eat-In
Hot Water Natural Gas
Heating Oil, Forced Air
Cooling Central A/C
Flooring Wood, Fully Carpeted
Equipment Oven - Self Cleaning, Disposal
Fireplace N
Appliance Oven - Self Cleaning, Disposal
Heat Source Oil
Laundry Lower Floor
Exterior
Exterior Feature Patio(s)
Garage Spaces 5.0
Utilities Available Cable TV
Water Access N
Roof Type Pitched
Accessibility None
Porch Patio(s)
Total Parking Spaces 5
Garage Y
Building
Lot Description Irregular, Level
Story 2
Foundation Concrete Perimeter
Sewer On Site Septic
Water Well
Architectural Style Bungalow, Carriage House
Level or Stories 2
Additional Building Above Grade
Structure Type Cathedral Ceilings,9'+ Ceilings
New Construction N
Schools
School District Boyertown Area
Others
Senior Community No
Tax ID 55-00-01564-001
Ownership Fee Simple
Read Less

Bought with Sandra E Hershey • RE/MAX 440 - Skippack



