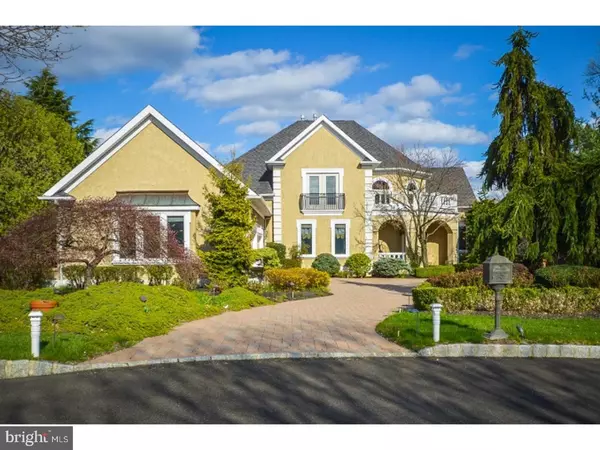For more information regarding the value of a property, please contact us for a free consultation.
923 PINE VALLEY CIR Rydal, PA 19046
Want to know what your home might be worth? Contact us for a FREE valuation!

Our team is ready to help you sell your home for the highest possible price ASAP
Key Details
Sold Price $720,000
Property Type Single Family Home
Sub Type Detached
Listing Status Sold
Purchase Type For Sale
Square Footage 5,563 sqft
Price per Sqft $129
Subdivision Rydal Green
MLS Listing ID 1003144259
Sold Date 06/15/17
Style Colonial
Bedrooms 4
Full Baths 3
Half Baths 1
HOA Fees $525/mo
HOA Y/N Y
Abv Grd Liv Area 5,563
Originating Board TREND
Year Built 1999
Annual Tax Amount $17,815
Tax Year 2017
Lot Size 0.381 Acres
Acres 0.38
Lot Dimensions 49
Property Description
In a park-like setting in the Rydal Green gated community on a quiet Cul-de-Sac sits 923 Pine Valley Circle. 2000sqft paver drive surrounded by many specimen trees appears a custom built Gigliotti built 4 + bedroom 3.5 bath home. Walk through double doors with leaded glass inserts into a 2-story foyer under a stunning Schoenbeck crystal chandelier. Vaulted ceiling living room with a wall of windows and custom detailed shelving. Formal dining room with special chair rail trim and special lighting. Another pair of French double doors leads to the gourmet kitchen with panel built in Sub Zero Refrigerator / Freezer, Jennair double ovens, Bosch dishwasher and Franke double sink with disposal, instant hot and purified cold water dispenser. Oversized granite center island is a six burner Jennair cooktop with an under mounted exhaust system plus ample storage. Family room with a gas fired fireplace and a large breakfast room. Fabulous custom-built conservatory overlooking the illuminated fountain in the community pond, and its own heat pump HVAC and a French fireplace. Master suite with French double doors, 2 large walk-in closets and luxurious master bath with his and her sinks, custom cabinetry, whirlpool soaking tub and a large shower/steam room in a frameless glass enclosure. An adjacent library /office/nursery with custom cabinets. The second level includes two large bedrooms with walk-in fitted closets joined by a Jack & Jill bath. An additional large walk-in closet completes this floor. Must see lower level w/an amazing media and entertainment center featuring a Runco Home Theater, 110" Stewart screen, surround sound and Lutron lighting, exquisite built-in cabinetry, granite wet bar w/ seating complete with refrigerator, icemaker and dishwasher plus plenty of storage. This level includes an entire guest/in-law or au pair suite with a large 4th bedroom with closets and a full bath plus a family room. Also features fitted closets throughout, 8 zone radiant/hot water baseboard heat, new 17 seer + two zone Carrier AC units w/internet connectivity, built in stereo speakers throughout, security alarm, new 22kb whole house generator, three car garage and much more. The HOA INCLUDES ALL LAWNCARE AND SNOW REMOVAL, use of tennis courts and walking path in addition to the telephonic control of the visitors gate entry. Ask LA about 20k Decorating Offer!!! This Home Will Not Last!!! Certified Pre-Owned Home Has Been Pre-Inspected, Report Available in MLS Downloads
Location
State PA
County Montgomery
Area Abington Twp (10630)
Zoning V
Rooms
Other Rooms Living Room, Dining Room, Primary Bedroom, Bedroom 2, Bedroom 3, Kitchen, Family Room, Bedroom 1, In-Law/auPair/Suite, Laundry, Other
Basement Full, Fully Finished
Interior
Interior Features Primary Bath(s), Kitchen - Island, Skylight(s), Ceiling Fan(s), WhirlPool/HotTub, Stall Shower, Kitchen - Eat-In
Hot Water Natural Gas
Heating Gas, Hot Water, Radiant, Zoned
Cooling Central A/C
Flooring Wood, Fully Carpeted, Tile/Brick
Fireplaces Type Marble, Gas/Propane
Equipment Cooktop, Built-In Range, Oven - Self Cleaning, Dishwasher, Refrigerator, Disposal, Built-In Microwave
Fireplace N
Appliance Cooktop, Built-In Range, Oven - Self Cleaning, Dishwasher, Refrigerator, Disposal, Built-In Microwave
Heat Source Natural Gas
Laundry Main Floor
Exterior
Exterior Feature Deck(s)
Garage Inside Access, Garage Door Opener
Garage Spaces 6.0
Utilities Available Cable TV
Amenities Available Tennis Courts
Waterfront N
Roof Type Shingle
Accessibility None
Porch Deck(s)
Parking Type Driveway, Attached Garage, Other
Attached Garage 3
Total Parking Spaces 6
Garage Y
Building
Lot Description Cul-de-sac, Front Yard, Rear Yard, SideYard(s)
Story 2
Foundation Concrete Perimeter
Sewer Public Sewer
Water Public
Architectural Style Colonial
Level or Stories 2
Additional Building Above Grade
Structure Type Cathedral Ceilings,9'+ Ceilings
New Construction N
Schools
Elementary Schools Rydal East
Middle Schools Abington Junior
High Schools Abington Senior
School District Abington
Others
HOA Fee Include Common Area Maintenance,Lawn Maintenance,Snow Removal,Trash,Alarm System
Senior Community No
Tax ID 30-00-54104-037
Ownership Fee Simple
Security Features Security System
Acceptable Financing Conventional, VA, FHA 203(b)
Listing Terms Conventional, VA, FHA 203(b)
Financing Conventional,VA,FHA 203(b)
Read Less

Bought with Elizabeth Alexander • Quinn & Wilson, Inc.
GET MORE INFORMATION




