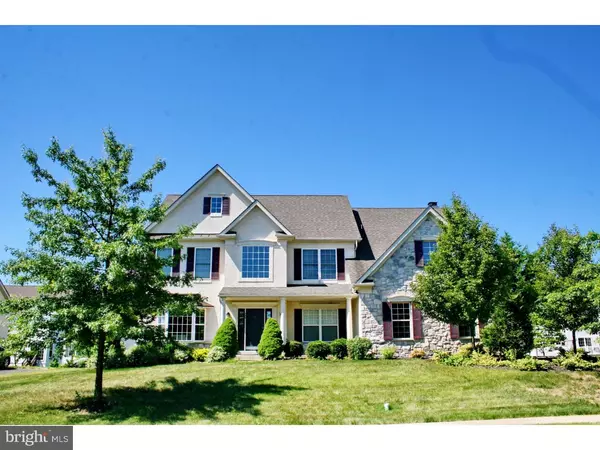For more information regarding the value of a property, please contact us for a free consultation.
224 CHESWICK DR North Wales, PA 19454
Want to know what your home might be worth? Contact us for a FREE valuation!

Our team is ready to help you sell your home for the highest possible price ASAP
Key Details
Sold Price $505,000
Property Type Single Family Home
Sub Type Detached
Listing Status Sold
Purchase Type For Sale
Square Footage 3,261 sqft
Price per Sqft $154
Subdivision The Reserve At Kna
MLS Listing ID 1003476955
Sold Date 09/09/16
Style Colonial
Bedrooms 4
Full Baths 3
Half Baths 1
HOA Y/N N
Abv Grd Liv Area 3,261
Originating Board TREND
Year Built 2007
Annual Tax Amount $9,389
Tax Year 2016
Lot Size 0.275 Acres
Acres 0.28
Lot Dimensions 100
Property Description
Beautiful home you won't want to miss! Largest model in highly desirable Reserve at Knapp Farm. Breathtaking foyer opens up this immaculate home that showcases upgraded Brazilian cherry hardwood floors that are laid all throughout the first floor. Every room on main level is equipped with recessed lighting. Kitchen boasts upgraded 42" cherry cabinets and granite counter tops, island, double sink, wall oven, pantry and full eat-in kitchen with sliders to back yard. Master suite with cathedral ceiling, relaxing sitting room, his and her's walk-in closet and spacious full bath with upgraded jacuzzi and shower. 3 additional nice sized bedrooms with walk-in closets. Unfinished basement, with walkout entryway, and full finished bath. 2 car side entry garage. Very convenient location, close to major roads, mall and restaurants. **INCLUDING washer/dryer and refrigerator **
Location
State PA
County Montgomery
Area Montgomery Twp (10646)
Zoning R2
Rooms
Other Rooms Living Room, Dining Room, Primary Bedroom, Bedroom 2, Bedroom 3, Kitchen, Family Room, Bedroom 1
Basement Full, Unfinished, Outside Entrance
Interior
Interior Features Kitchen - Island, Butlers Pantry, Dining Area
Hot Water Natural Gas
Heating Gas
Cooling Central A/C
Flooring Wood
Fireplaces Number 1
Fireplaces Type Marble, Gas/Propane
Equipment Built-In Range, Oven - Wall, Dishwasher, Disposal, Energy Efficient Appliances
Fireplace Y
Window Features Bay/Bow
Appliance Built-In Range, Oven - Wall, Dishwasher, Disposal, Energy Efficient Appliances
Heat Source Natural Gas
Laundry Main Floor
Exterior
Garage Spaces 5.0
Waterfront N
Water Access N
Roof Type Shingle
Accessibility None
Parking Type Other
Total Parking Spaces 5
Garage N
Building
Story 2
Foundation Concrete Perimeter
Sewer Public Sewer
Water Public
Architectural Style Colonial
Level or Stories 2
Additional Building Above Grade
Structure Type Cathedral Ceilings,9'+ Ceilings,High
New Construction N
Schools
Elementary Schools Montgomery
Middle Schools Penndale
High Schools North Penn Senior
School District North Penn
Others
Senior Community No
Tax ID 46-00-00555-461
Ownership Fee Simple
Read Less

Bought with Shelly J Bae • BHHS Fox & Roach-Blue Bell
GET MORE INFORMATION




