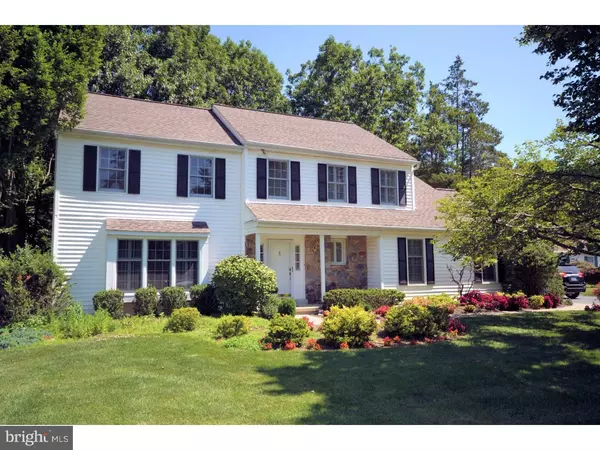For more information regarding the value of a property, please contact us for a free consultation.
870 BABB CIR Wayne, PA 19087
Want to know what your home might be worth? Contact us for a FREE valuation!

Our team is ready to help you sell your home for the highest possible price ASAP
Key Details
Sold Price $550,000
Property Type Single Family Home
Sub Type Detached
Listing Status Sold
Purchase Type For Sale
Square Footage 2,793 sqft
Price per Sqft $196
Subdivision Waynefield
MLS Listing ID 1003468143
Sold Date 09/23/15
Style Colonial
Bedrooms 4
Full Baths 2
Half Baths 1
HOA Y/N N
Abv Grd Liv Area 2,793
Originating Board TREND
Year Built 1985
Annual Tax Amount $6,574
Tax Year 2015
Lot Size 0.501 Acres
Acres 0.5
Lot Dimensions IRREGULAR
Property Description
We are pleassed to present this well maintained two story colonial featuring an updated corian kitchen with breakfast area, dining room with crown molding, living room with crown molding and triple box bay window seat, a spectactular addition of a sunken great room with hardwood floors, barrel vaultled ceiling,skylights, wall of windows, propane fireplace, 9 ft. ceilings, granite wet bar with beverage refrigerator, and french doors leading to stone patio. First floor powder room has hardwood floors and vessel sink. Second floor has a large master bedroom with oversized marble bathroom with platform jacuzzi tub and separate shower. and a unique walk in closet. It also has three additional bedrooms and main bath. There are plantation shutters throughout,security system, exterior sprinkler, and a spacious 2 car garage. It is located in a cul de sac with easy access to schools, shopping, dining, historical areas, medical facilities and major roads. Possession negotiable.
Location
State PA
County Montgomery
Area Upper Merion Twp (10658)
Zoning R1
Rooms
Other Rooms Living Room, Dining Room, Primary Bedroom, Bedroom 2, Bedroom 3, Kitchen, Family Room, Bedroom 1, Other, Attic
Basement Full, Unfinished, Drainage System
Interior
Interior Features Primary Bath(s), Kitchen - Island, Butlers Pantry, Skylight(s), Ceiling Fan(s), Attic/House Fan, WhirlPool/HotTub, Sprinkler System, Air Filter System, Wet/Dry Bar, Stall Shower, Kitchen - Eat-In
Hot Water Electric
Heating Electric, Forced Air
Cooling Central A/C
Flooring Wood, Fully Carpeted, Vinyl, Tile/Brick, Marble
Fireplaces Number 2
Fireplaces Type Brick
Equipment Built-In Range, Oven - Self Cleaning, Dishwasher, Disposal
Fireplace Y
Window Features Replacement
Appliance Built-In Range, Oven - Self Cleaning, Dishwasher, Disposal
Heat Source Electric
Laundry Main Floor
Exterior
Exterior Feature Patio(s)
Garage Spaces 5.0
Utilities Available Cable TV
Water Access N
Roof Type Pitched,Shingle
Accessibility None
Porch Patio(s)
Attached Garage 2
Total Parking Spaces 5
Garage Y
Building
Lot Description Cul-de-sac, Trees/Wooded
Story 2
Foundation Brick/Mortar
Sewer Public Sewer
Water Public
Architectural Style Colonial
Level or Stories 2
Additional Building Above Grade
Structure Type Cathedral Ceilings
New Construction N
Schools
Elementary Schools Roberts
Middle Schools Upper Merion
High Schools Upper Merion
School District Upper Merion Area
Others
Tax ID 58-00-00867-065
Ownership Fee Simple
Security Features Security System
Acceptable Financing Conventional, VA
Listing Terms Conventional, VA
Financing Conventional,VA
Read Less

Bought with Ralph M Iacovino • BHHS Fox & Roach-Malvern



