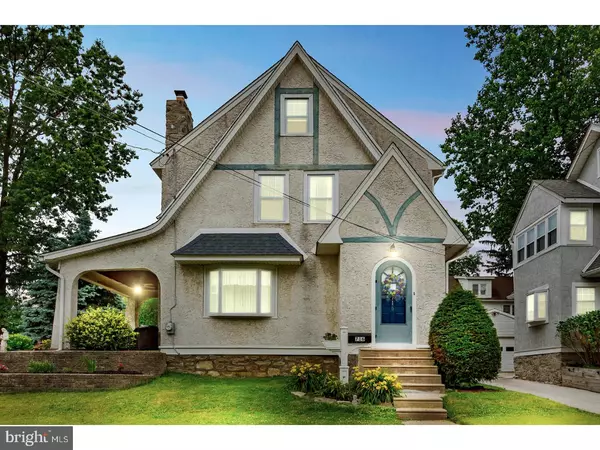For more information regarding the value of a property, please contact us for a free consultation.
716 HARPER AVE Drexel Hill, PA 19026
Want to know what your home might be worth? Contact us for a FREE valuation!

Our team is ready to help you sell your home for the highest possible price ASAP
Key Details
Sold Price $181,000
Property Type Single Family Home
Sub Type Detached
Listing Status Sold
Purchase Type For Sale
Square Footage 1,824 sqft
Price per Sqft $99
Subdivision None Available
MLS Listing ID 1000468655
Sold Date 10/02/17
Style Dutch
Bedrooms 3
Full Baths 1
HOA Y/N N
Abv Grd Liv Area 1,824
Originating Board TREND
Year Built 1925
Annual Tax Amount $7,066
Tax Year 2017
Lot Size 5,576 Sqft
Acres 0.13
Lot Dimensions 60X100
Property Description
This lovingly cared for 2 story, 3 bd, 1 bath dutch colonial awaits you in a beautiful tree lined street in Drexel Hill. Enter the home through an arched entryway that leads into the spacious living room adorned with crown molding, hardwood floors and stone fireplace. Nestled on the side is a door leading out to a covered patio with raised flower beds, great for relaxing rain or shine. Next enter the sun-filled dining room with a doorway leading to the kitchen, which features a breakfast nook, lots of storage including pull out drawers, gas cooktop, Corian counters and recently upgraded dishwasher, stove and microwave. Open the kitchen and porch doors and experience the lovely breeze. Hardwood stairs lead up to the second floor with three bedrooms, bathroom and sun room that houses the upstairs laundry! Ceiling fans are found throughout the house! Stairs off the second floor hallway lead up to the attic that can be finished. The basement provides additional storage and has the original ceramic wide utility sink, original laundry hook-up and tankless water system. A one car garage and fenced in yard out back provide for entertaining, garden space, or yard for a dog. Tree lined streets with sidewalks, baseball fields, pre-schools, the middle and high school, medical facilities, gyms, shopping and restaurants are all at your fingertips! Easy access to downtown Philadelphia via the Regional Rail, bus and trolley transits. Come out and see this gem of a home!
Location
State PA
County Delaware
Area Upper Darby Twp (10416)
Zoning RES
Rooms
Other Rooms Living Room, Dining Room, Primary Bedroom, Bedroom 2, Kitchen, Bedroom 1, Attic
Basement Full, Unfinished
Interior
Interior Features Ceiling Fan(s), Breakfast Area
Hot Water Instant Hot Water
Heating Forced Air
Cooling Wall Unit
Flooring Wood
Fireplaces Number 1
Fireplaces Type Stone
Equipment Cooktop, Oven - Self Cleaning, Dishwasher, Energy Efficient Appliances, Built-In Microwave
Fireplace Y
Appliance Cooktop, Oven - Self Cleaning, Dishwasher, Energy Efficient Appliances, Built-In Microwave
Heat Source Natural Gas
Laundry Upper Floor, Basement
Exterior
Exterior Feature Porch(es)
Garage Spaces 2.0
Water Access N
Roof Type Pitched,Shingle
Accessibility None
Porch Porch(es)
Total Parking Spaces 2
Garage Y
Building
Lot Description Level, Rear Yard
Story 2
Foundation Stone
Sewer Public Sewer
Water Public
Architectural Style Dutch
Level or Stories 2
Additional Building Above Grade, Shed
New Construction N
Schools
Elementary Schools Hillcrest
Middle Schools Drexel Hill
High Schools Upper Darby Senior
School District Upper Darby
Others
Senior Community No
Tax ID 16-10-00956-00
Ownership Fee Simple
Acceptable Financing Conventional, VA, FHA 203(b)
Listing Terms Conventional, VA, FHA 203(b)
Financing Conventional,VA,FHA 203(b)
Read Less

Bought with Matthew Robertson • OCF Realty LLC - Philadelphia



