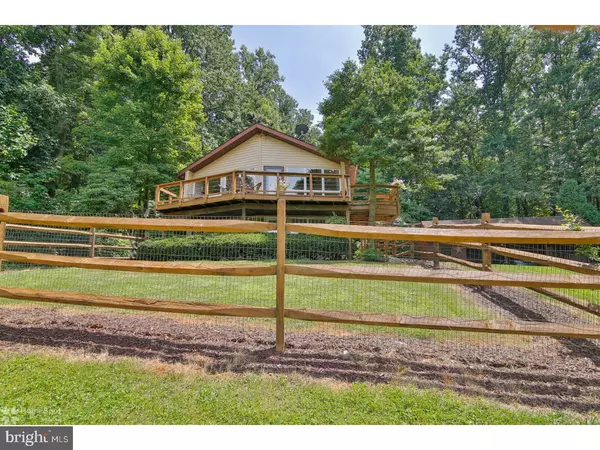For more information regarding the value of a property, please contact us for a free consultation.
7198 MOUNTAIN RD Macungie, PA 18062
Want to know what your home might be worth? Contact us for a FREE valuation!

Our team is ready to help you sell your home for the highest possible price ASAP
Key Details
Sold Price $303,000
Property Type Single Family Home
Sub Type Detached
Listing Status Sold
Purchase Type For Sale
Square Footage 2,156 sqft
Price per Sqft $140
Subdivision None Available
MLS Listing ID 1000466607
Sold Date 10/13/17
Style Contemporary
Bedrooms 4
Full Baths 2
HOA Y/N N
Abv Grd Liv Area 2,156
Originating Board TREND
Year Built 1984
Annual Tax Amount $5,498
Tax Year 2017
Lot Size 3.170 Acres
Acres 3.17
Lot Dimensions 0X0
Property Description
Newly Remodeled East Penn home, on 3 acres with Panoramic view. This home features 4 Bed rooms with 2 Bath, with large open space floor plan, and amazing views and decks and patios. Enjoy your next meal from this new kitchen with stainless steel appliances, granite counter tops and custom cabinetry, flooring, warm fireplaces and living areas, relax on the deck, enjoy the stary night sky, H2X Swim/Spa. The bedrooms that enjoy the woodland views, wildlife and nature. The lower level could be an extended living quarters, it features a walk in cedar closet, Jacuzzi tub, fireplace and more. The exterior has garages with workshop, plenty of room for a pole building and more toys! It also has a fenced in yard for pets, open lawns and your own pond for fishing and boating and recreation. A great place to relax. Reasonable taxes make this an affordable investment.
Location
State PA
County Lehigh
Area Lower Macungie Twp (12311)
Zoning R
Direction North
Rooms
Other Rooms Living Room, Dining Room, Primary Bedroom, Bedroom 2, Bedroom 3, Kitchen, Bedroom 1, Laundry
Basement Fully Finished
Interior
Interior Features Ceiling Fan(s), Wood Stove, Kitchen - Eat-In
Hot Water Electric
Heating Electric, Baseboard - Electric
Cooling Wall Unit
Flooring Wood, Vinyl, Tile/Brick
Fireplaces Number 1
Fireplaces Type Gas/Propane
Equipment Commercial Range, Dishwasher
Fireplace Y
Appliance Commercial Range, Dishwasher
Heat Source Natural Gas, Electric, Bottled Gas/Propane
Laundry Main Floor
Exterior
Exterior Feature Deck(s), Patio(s)
Garage Spaces 5.0
Fence Other
Roof Type Shingle
Accessibility None
Porch Deck(s), Patio(s)
Total Parking Spaces 5
Garage Y
Building
Lot Description Sloping
Story 2
Sewer On Site Septic
Water Well
Architectural Style Contemporary
Level or Stories 2
Additional Building Above Grade
Structure Type Cathedral Ceilings
New Construction N
Schools
School District East Penn
Others
Senior Community No
Tax ID 547333844544-00001
Ownership Fee Simple
Acceptable Financing Conventional, VA, FHA 203(b)
Listing Terms Conventional, VA, FHA 203(b)
Financing Conventional,VA,FHA 203(b)
Read Less

Bought with Thomas E Skiffington • RE/MAX 440 - Perkasie



