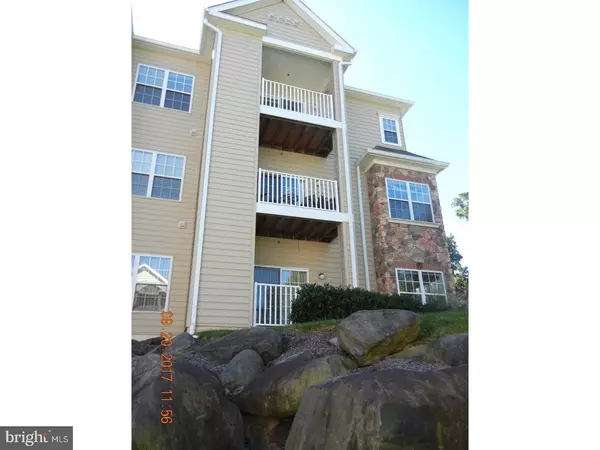For more information regarding the value of a property, please contact us for a free consultation.
6000 VILLAGE WAY #6207 Boothwyn, PA 19061
Want to know what your home might be worth? Contact us for a FREE valuation!

Our team is ready to help you sell your home for the highest possible price ASAP
Key Details
Sold Price $143,000
Property Type Single Family Home
Sub Type Unit/Flat/Apartment
Listing Status Sold
Purchase Type For Sale
Square Footage 1,143 sqft
Price per Sqft $125
Subdivision Creekside
MLS Listing ID 1001196417
Sold Date 11/20/17
Style Colonial
Bedrooms 2
Full Baths 2
HOA Fees $415/mo
HOA Y/N N
Abv Grd Liv Area 1,143
Originating Board TREND
Year Built 2008
Annual Tax Amount $4,959
Tax Year 2017
Lot Size 1,154 Sqft
Acres 0.03
Lot Dimensions 999999
Property Description
***ESTATE is STRONGLY MOTIVATED. I REPEAT, STRONGLY MOTIVATED!!*** Make them an offer they CANNOT refuse!! Creekside Village is simply hands-down one of the most-desirable Adult 55+ carefree living communities around. All of your typical maintenance chores are out of the way so now you can finally enjoy "your" time! The unit for sale is CONVENIENT FIRST FLOOR CORNER LOCATION and walking distance to the numerous amenities this community has to offer. The 2-Bedroom (one being a Owner's Suite), 2-Bath Condo was just FRESHLY PAINTED throughout and available for IMMEDIATE OCCUPANCY! Kitchen offers 42" oak cabinetry with crown molding, ample counter space, and GE appliances. OPEN DINING/LIVING ROOM concept has access to private covered balcony with peaceful views. OWNER's SUITE gets flooded with sun-light, is spacious in size with large walk in closet, and ever so roomy MASTER BATHROOM with dual vanity and stand-up shower. Second bedroom is bright and airy, decent in size with great closet space. Laundry and Mechanical room located right off foyer. Plenty of parking in the generous-sized parking lot. Upgraded carpet and padding. High Ceilings throughout. Secured storage unit in basement. Did I mention amenities galore? In addition to not worrying about maintaining the grounds, snow removal or water/sewer bill, your monthly fee also gains you access to swimming, tennis, shuffle-board, bocce courts, putting green, walking trails, and delightful clubhouse with library, fitness center, recreational rooms, cyber caf , and numerous activities. This is the life! Peaceful, yet convenient, location with easy access to major roads, and short commute to Philly and/or Delaware. $750 capital contribution to be paid by buyer at time of settlement. Secured entry into building. Welcoming foyer followed by beautiful lobby/conversation area with mail room section off to side. Just make a quick left (no elevator needed) and down the hall you will find your new home, Unit #6207! +++ESTATE WANTS THIS PLACE SOLD!!!"+++
Location
State PA
County Delaware
Area Upper Chichester Twp (10409)
Zoning RESID
Rooms
Other Rooms Living Room, Dining Room, Primary Bedroom, Kitchen, Family Room, Bedroom 1, Laundry, Other
Basement Full
Interior
Interior Features Primary Bath(s), Ceiling Fan(s), Sprinkler System, Intercom, Stall Shower
Hot Water Natural Gas
Heating Gas, Forced Air
Cooling Central A/C
Flooring Fully Carpeted
Fireplace N
Window Features Energy Efficient
Heat Source Natural Gas
Laundry Main Floor
Exterior
Exterior Feature Deck(s), Patio(s)
Amenities Available Swimming Pool, Tennis Courts, Club House
Waterfront N
Water Access N
Roof Type Pitched,Shingle
Accessibility None
Porch Deck(s), Patio(s)
Parking Type Parking Lot
Garage N
Building
Lot Description Corner
Story 1
Sewer Public Sewer
Water Public
Architectural Style Colonial
Level or Stories 1
Additional Building Above Grade
Structure Type 9'+ Ceilings
New Construction N
Schools
School District Chichester
Others
HOA Fee Include Pool(s),Common Area Maintenance,Ext Bldg Maint,Lawn Maintenance,Snow Removal,Trash,Insurance,Health Club,Alarm System
Senior Community Yes
Tax ID 09-00-03435-42
Ownership Condominium
Security Features Security System
Acceptable Financing Conventional
Listing Terms Conventional
Financing Conventional
Read Less

Bought with Patricia Spada • Long & Foster Real Estate, Inc.
GET MORE INFORMATION




