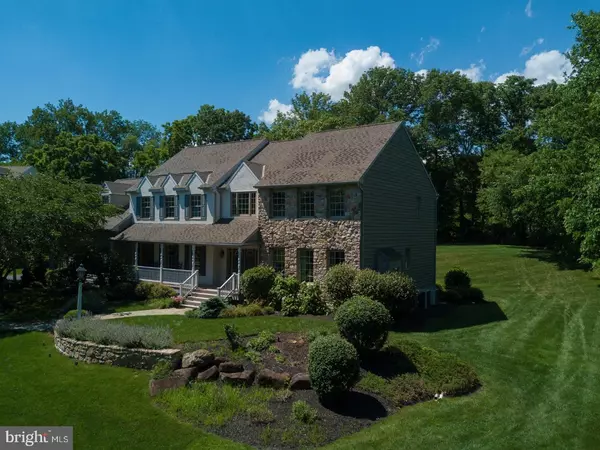For more information regarding the value of a property, please contact us for a free consultation.
13 BARRINGTON LN Chester Springs, PA 19425
Want to know what your home might be worth? Contact us for a FREE valuation!

Our team is ready to help you sell your home for the highest possible price ASAP
Key Details
Sold Price $635,000
Property Type Single Family Home
Sub Type Detached
Listing Status Sold
Purchase Type For Sale
Square Footage 3,673 sqft
Price per Sqft $172
Subdivision Saint Stephens Gre
MLS Listing ID 1000436703
Sold Date 08/30/17
Style Colonial,Traditional
Bedrooms 4
Full Baths 2
Half Baths 1
HOA Fees $10/ann
HOA Y/N Y
Abv Grd Liv Area 3,673
Originating Board TREND
Year Built 1998
Annual Tax Amount $10,557
Tax Year 2017
Lot Size 1.000 Acres
Acres 1.0
Lot Dimensions 0X0
Property Description
Ready, set, go! This classic, completely updated Chester Springs home is ready for you to just move right in! The current owners have meticulously maintained this large, 3600+ sq ft home so that all you have to do is enjoy it! A large front porch with new Trex decking welcomes you in to the impressive 2-story foyer. Gleaming Brazilian hardwoods flow throughout the first floor and guide you into the formal living space with a gas FP, beautiful coffered ceilings & wainscoting throughout. On the opposite side of the center hall is the formal dining room with a tray ceiling, wainscoting and views out to the front of the home; an impressive spot to host holiday gatherings. Walk into the back of the home where the spacious FR, kitchen and office lie. The focal point is sure to be the stone woodburning FP & 2-story vaulted ceiling with skylights allowing for loads of natural light. The adjacent eat-in kitchen featuring Paradise Kitchens cabinetry, shiny granite counters, a s/s hood, gas stovetop and the large island is an inviting spot to gather all day. Glass sliders open out to a wide open deck and stone patio overlooking the serene & private backyard. The first floor also features a mudroom/laundry off of the 3-car garage, complete with built-in cabinetry for keeping everything neat & organized. Walk up the elegant stairway with iron balusters to the second floor where you'll find a large master suite with a walk-in closet and recently updated master bath with a soaking tub, skylights, glass shower and double vanity. Three other bedrooms on this level are all nicely sized and 2 include walk-in closets. There is also a fabulous bonus room on this level that makes a great recreation space or media room; exposed beams, tall ceilings and beautiful hardwood floors make this an ideal space for relaxing, playing games, watching a movie or working out. Do not miss this home on your tour! This is a tastefully updated home in a wonderful community!
Location
State PA
County Chester
Area West Vincent Twp (10325)
Zoning R2
Rooms
Other Rooms Living Room, Dining Room, Primary Bedroom, Bedroom 2, Bedroom 3, Kitchen, Family Room, Bedroom 1, Laundry, Other, Bonus Room
Basement Full, Unfinished
Interior
Interior Features Primary Bath(s), Kitchen - Island, Skylight(s), Exposed Beams, Kitchen - Eat-In
Hot Water Propane
Heating Forced Air
Cooling Central A/C
Flooring Wood, Fully Carpeted, Tile/Brick
Fireplaces Number 2
Fireplaces Type Stone, Gas/Propane
Equipment Cooktop, Oven - Double, Dishwasher
Fireplace Y
Appliance Cooktop, Oven - Double, Dishwasher
Heat Source Bottled Gas/Propane
Laundry Main Floor
Exterior
Exterior Feature Deck(s), Patio(s)
Garage Spaces 6.0
Waterfront N
Water Access N
Accessibility None
Porch Deck(s), Patio(s)
Parking Type Attached Garage
Attached Garage 3
Total Parking Spaces 6
Garage Y
Building
Story 2
Sewer Other
Water Well-Shared
Architectural Style Colonial, Traditional
Level or Stories 2
Additional Building Above Grade
Structure Type Cathedral Ceilings,9'+ Ceilings
New Construction N
Schools
School District Owen J Roberts
Others
Senior Community No
Tax ID 25-07 -0179
Ownership Fee Simple
Security Features Security System
Acceptable Financing Conventional, VA, FHA 203(b)
Listing Terms Conventional, VA, FHA 203(b)
Financing Conventional,VA,FHA 203(b)
Read Less

Bought with Michael P McDaid • RE/MAX Action Associates
GET MORE INFORMATION




