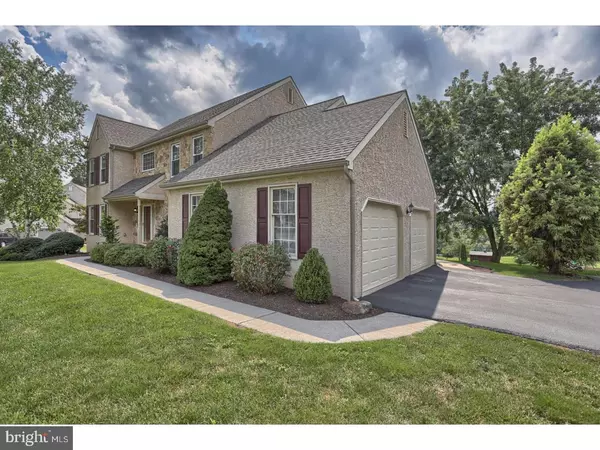For more information regarding the value of a property, please contact us for a free consultation.
125 WOODMONT DR Pottstown, PA 19465
Want to know what your home might be worth? Contact us for a FREE valuation!

Our team is ready to help you sell your home for the highest possible price ASAP
Key Details
Sold Price $414,900
Property Type Single Family Home
Sub Type Detached
Listing Status Sold
Purchase Type For Sale
Square Footage 3,460 sqft
Price per Sqft $119
Subdivision Woodridge
MLS Listing ID 1000292161
Sold Date 10/12/17
Style Traditional
Bedrooms 4
Full Baths 2
Half Baths 1
HOA Y/N N
Abv Grd Liv Area 3,460
Originating Board TREND
Year Built 1993
Annual Tax Amount $5,948
Tax Year 2017
Lot Size 0.815 Acres
Acres 0.81
Lot Dimensions IRREGULAR
Property Description
In South Coventry's Woodridge community, this beautiful two story colonial on almost an acre of property is spacious and bright. The gas fireplaces in the living and family rooms can be converted to wood burning. The kitchen has bar seating with an adjoining breakfast room. From the front foyer, a large parlor/study is separated from the living room by french doors. The laundry room with tub and cabinets is conveniently placed between the kitchen and garage. The second floor bedrooms are generously sized and both bathrooms have been remodeled with solid surface counters, new cabinets, mirror, lighting, faucets, tile showers and frameless doors. The walk out basement is complete with a large family room and storage galore. Doors and windows were replaced in 2011, the HVAC system in 2012, bathroom renovations and chimney repair in 2013, a new maintenance free deck and pergola, new roof, flashing, gutters and downspouts in 2014, electrical upgrades with a surge protector in 2015, new exterior kitchen doors in 2016 and most recently new carpet throughout. Enjoy the peace and privacy of the Woodridge community while also benefiting from the convenient location with shopping and numerous eateries just around the corner.
Location
State PA
County Chester
Area South Coventry Twp (10320)
Zoning AG
Rooms
Other Rooms Living Room, Dining Room, Primary Bedroom, Bedroom 2, Bedroom 3, Kitchen, Family Room, Breakfast Room, Bedroom 1, Laundry, Other, Attic
Basement Full, Outside Entrance
Interior
Interior Features Butlers Pantry, Skylight(s), Ceiling Fan(s), Dining Area
Hot Water Propane
Heating Forced Air
Cooling Central A/C
Flooring Wood, Fully Carpeted, Tile/Brick
Fireplaces Number 2
Equipment Oven - Self Cleaning, Dishwasher, Disposal, Energy Efficient Appliances
Fireplace Y
Window Features Energy Efficient
Appliance Oven - Self Cleaning, Dishwasher, Disposal, Energy Efficient Appliances
Heat Source Bottled Gas/Propane
Laundry Main Floor
Exterior
Exterior Feature Deck(s)
Garage Spaces 5.0
Utilities Available Cable TV
Water Access N
Roof Type Pitched,Shingle
Accessibility None
Porch Deck(s)
Attached Garage 2
Total Parking Spaces 5
Garage Y
Building
Lot Description Level, Front Yard, Rear Yard
Story 2
Foundation Concrete Perimeter
Sewer Community Septic Tank, Private Septic Tank
Water Well
Architectural Style Traditional
Level or Stories 2
Additional Building Above Grade
Structure Type High
New Construction N
Schools
Elementary Schools French Creek
Middle Schools Owen J Roberts
High Schools Owen J Roberts
School District Owen J Roberts
Others
Senior Community No
Tax ID 20-04 -0055.2500
Ownership Fee Simple
Read Less

Bought with Carol H Schmidt • RE/MAX Executive Realty



