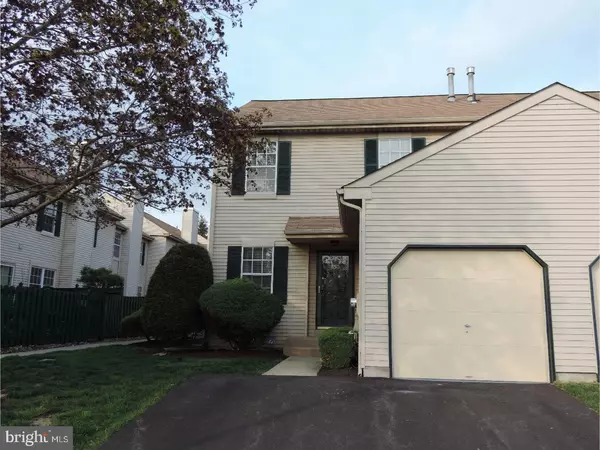For more information regarding the value of a property, please contact us for a free consultation.
650 PALMER LN Yardley, PA 19067
Want to know what your home might be worth? Contact us for a FREE valuation!

Our team is ready to help you sell your home for the highest possible price ASAP
Key Details
Sold Price $290,000
Property Type Townhouse
Sub Type End of Row/Townhouse
Listing Status Sold
Purchase Type For Sale
Square Footage 1,418 sqft
Price per Sqft $204
Subdivision Heacock Mdws
MLS Listing ID 1002616535
Sold Date 06/30/17
Style Colonial
Bedrooms 3
Full Baths 2
Half Baths 1
HOA Fees $205/mo
HOA Y/N Y
Abv Grd Liv Area 1,418
Originating Board TREND
Year Built 1985
Annual Tax Amount $5,221
Tax Year 2017
Property Description
Welcome home...to this sparkling 2/3 bedroom, 2 1/2 bath end Townhome in desirable Heacock Meadows. Inside you'll discover gleaming hardwood floors throughout as well as a brand new kitchen with Granite countertops, ceramic tile backsplash and Stainless Steel appliances including a Gas Range. The open floor plan features a Dining Area with sliding glass doors leading to rear patio finished with pavers, and a living area with a gas fireplace surrounded by Porcelain Tile. There's also an office with French doors that could be converted to a 3rd bedroom. Upstairs you'll find two en-suite bedrooms both with hardwood floors, one with two large closets and bath with tub and the other with a walk in closet and bath with shower stall. There's a full basement that's partially finished and included a separate laundry area (new washer and dryer included). An attached one car garage and off street parking make this a perfect package. The entire interior has just been painted. Located in the Award Winning Pennsbury School District and convenient to Rail service to NYC and close to all major highways (I-95, US 1 and PA Turnpike), this is truly the home you've been waiting for. Better Hurry!
Location
State PA
County Bucks
Area Lower Makefield Twp (10120)
Zoning R2
Rooms
Other Rooms Living Room, Dining Room, Primary Bedroom, Bedroom 2, Kitchen, Bedroom 1
Basement Full
Interior
Interior Features Primary Bath(s), Kitchen - Island, Stall Shower, Breakfast Area
Hot Water Electric
Heating Gas, Forced Air
Cooling Central A/C
Flooring Wood, Tile/Brick
Fireplaces Number 1
Fireplaces Type Stone, Gas/Propane
Equipment Dishwasher, Disposal
Fireplace Y
Appliance Dishwasher, Disposal
Heat Source Natural Gas
Laundry Basement
Exterior
Exterior Feature Patio(s)
Parking Features Inside Access, Garage Door Opener
Garage Spaces 3.0
Fence Other
Utilities Available Cable TV
Amenities Available Tennis Courts, Club House
Water Access N
Roof Type Pitched,Shingle
Accessibility None
Porch Patio(s)
Attached Garage 1
Total Parking Spaces 3
Garage Y
Building
Lot Description Corner
Story 2
Foundation Brick/Mortar
Sewer Public Sewer
Water Public
Architectural Style Colonial
Level or Stories 2
Additional Building Above Grade
New Construction N
Schools
Elementary Schools Afton
Middle Schools William Penn
High Schools Pennsbury
School District Pennsbury
Others
HOA Fee Include Common Area Maintenance,Ext Bldg Maint,Lawn Maintenance,Snow Removal,Trash,Pool(s)
Senior Community No
Tax ID 20-066-01W-638
Ownership Condominium
Security Features Security System
Acceptable Financing Conventional, VA, FHA 203(b)
Listing Terms Conventional, VA, FHA 203(b)
Financing Conventional,VA,FHA 203(b)
Read Less

Bought with Jill N Doran • Long & Foster Real Estate, Inc.



