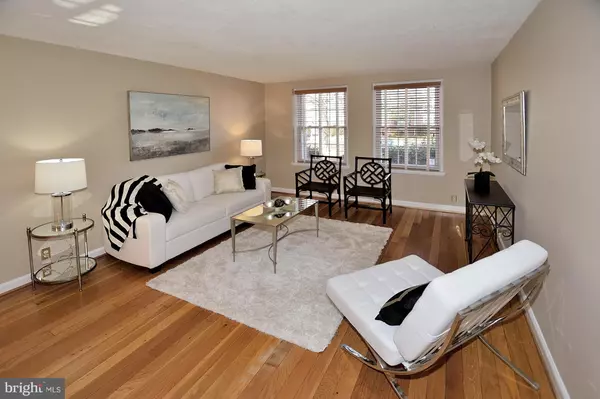For more information regarding the value of a property, please contact us for a free consultation.
3329 WAKEFIELD ST S #A2 Arlington, VA 22206
Want to know what your home might be worth? Contact us for a FREE valuation!

Our team is ready to help you sell your home for the highest possible price ASAP
Key Details
Sold Price $395,000
Property Type Condo
Sub Type Condo/Co-op
Listing Status Sold
Purchase Type For Sale
Square Footage 1,490 sqft
Price per Sqft $265
Subdivision Fairlington Commons
MLS Listing ID 1004260291
Sold Date 01/19/18
Style Colonial
Bedrooms 1
Full Baths 2
Condo Fees $297/mo
HOA Y/N N
Abv Grd Liv Area 745
Originating Board MRIS
Year Built 1940
Annual Tax Amount $3,486
Tax Year 2016
Property Description
**WONDERFUL BARCROFT MODEL IN SUPER LOCATION** SO MOVE IN READY** FRESH PAINT THROUGHOUT**UPDATED KITCHEN WITH GRANITE**UPDATED MAIN BATH WITH GREAT TILE**FABULOUS BUILT IN DESK/WORK AREA IN DEN** TREMENDOUS BUILT IN STORAGE IN LOWER LEVEL ROOM USED AS A BEDROOM**FINISHED LAUNDRY ROOM**REPLACED WINDOWS**WOOD BLINDS**STEPS TO THE COMMUNITY AMENITIES**EASY PUBLIC TRANSPORTATION
Location
State VA
County Arlington
Zoning RA14-26
Rooms
Other Rooms Dining Room, Primary Bedroom, Kitchen, Family Room, Den, Laundry, Bedroom 6
Basement Outside Entrance, Rear Entrance, Full, Fully Finished, Heated, Improved
Main Level Bedrooms 1
Interior
Interior Features Dining Area, Entry Level Bedroom, Built-Ins, Upgraded Countertops, Crown Moldings, Window Treatments, Wood Floors, Floor Plan - Traditional
Hot Water Electric
Heating Central
Cooling Central A/C
Equipment Dishwasher, Disposal, Dryer - Front Loading, Exhaust Fan, Icemaker, Microwave, Oven/Range - Electric, Refrigerator, Washer
Fireplace N
Window Features Insulated
Appliance Dishwasher, Disposal, Dryer - Front Loading, Exhaust Fan, Icemaker, Microwave, Oven/Range - Electric, Refrigerator, Washer
Heat Source Electric
Exterior
Community Features Alterations/Architectural Changes, Antenna, Commercial Vehicles Prohibited, Fencing, Pets - Allowed, Pets - Size Restrict, Renting, Restrictions
Utilities Available Cable TV Available
Amenities Available Basketball Courts, Common Grounds, Pool - Outdoor, Tennis Courts, Tot Lots/Playground
Waterfront N
Water Access N
Accessibility None
Parking Type None
Garage N
Private Pool Y
Building
Story 2
Unit Features Garden 1 - 4 Floors
Sewer No Septic System
Water Public
Architectural Style Colonial
Level or Stories 2
Additional Building Above Grade, Below Grade
New Construction N
Schools
School District Arlington County Public Schools
Others
HOA Fee Include Common Area Maintenance,Ext Bldg Maint,Lawn Maintenance,Management,Insurance,Pool(s),Reserve Funds,Road Maintenance,Sewer,Snow Removal,Trash,Water
Senior Community No
Tax ID 30-003-126
Ownership Condominium
Special Listing Condition Standard
Read Less

Bought with David L Rainey • McEnearney Associates, Inc.
GET MORE INFORMATION




