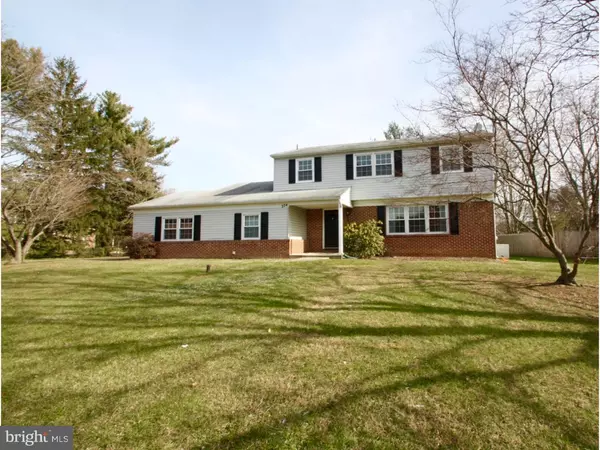For more information regarding the value of a property, please contact us for a free consultation.
224 MARLBORO RD Yardley, PA 19067
Want to know what your home might be worth? Contact us for a FREE valuation!

Our team is ready to help you sell your home for the highest possible price ASAP
Key Details
Sold Price $381,000
Property Type Single Family Home
Sub Type Detached
Listing Status Sold
Purchase Type For Sale
Square Footage 2,348 sqft
Price per Sqft $162
Subdivision Valleywood
MLS Listing ID 1002579745
Sold Date 02/29/16
Style Colonial
Bedrooms 4
Full Baths 2
Half Baths 1
HOA Y/N N
Abv Grd Liv Area 2,348
Originating Board TREND
Year Built 1969
Annual Tax Amount $6,828
Tax Year 2015
Lot Size 0.329 Acres
Acres 0.33
Lot Dimensions 106X135
Property Description
THIS IS THE ONE YOU'VE BEEN WAITING FOR! Move right into this stylish 4 bedroom 2 bath in the desirable Valleywood neighborhood-award winning Pennsbury Schools! Meticulously maintained and improved by master craftsman/owner, this home feels like new construction! You will love entertaining in this special home. Gather in the stunning brand new gourmet white kitchen with top of the line cabinetry, including glass display cabinets, granite countertops, center island, glass subway tile backsplash, brand new Stainless Steel appliances, including a Bosch dishwasher and Frigidaire oven/cook top and Frigidaire side-by-side refrigerator, trendy lighting fixtures and gleaming hardwood floors. Watch the big game in the spacious family room with state of the art custom bar featuring top of the line glass cabinetry, granite countertops, special lighting and tasteful crown moulding. Sliding glass doors open to a lovely covered patio and yard. Hardwood floors in both the living room and dining room add to the easy flow of this sophisticated home. Ideally located first floor laundry with plenty of cabinets, hardwood floors and an extra refrigerator for your busy life has convenient access to the 2-car side entry garage, with an electric door opener and a separate door to the backyard. A charming powder room with a brand new gorgeous vanity, new fixtures and hardwood floors completes the first floor. The second floor has an elegant Master bedroom suite, 2 large closets, a private bath and a spacious dressing area. A perfect place to relax and unwind! Three additional bedrooms of generous size, a hall bath, 2 large linen closets, attic access and new neutral carpeting complete the second floor. This home has many impressive features that make it stand out from the rest- new windows, newer heater, brand new carpeting throughout, new interior doors and hardware, special lighting fixtures and plenty of storage, including a full basement! This home is bright, sunny and sparkles throughout! Close to I95, US 1 and trains to NYC and Philadelphia. PUT THIS AT THE TOP OF YOUR LIST!
Location
State PA
County Bucks
Area Lower Makefield Twp (10120)
Zoning R2
Rooms
Other Rooms Living Room, Dining Room, Primary Bedroom, Bedroom 2, Bedroom 3, Kitchen, Family Room, Bedroom 1, Laundry, Attic
Basement Full, Unfinished
Interior
Interior Features Kitchen - Island, Kitchen - Eat-In
Hot Water Oil
Heating Oil
Cooling Central A/C
Flooring Wood, Fully Carpeted, Tile/Brick
Fireplace N
Heat Source Oil
Laundry Main Floor
Exterior
Exterior Feature Patio(s)
Parking Features Inside Access
Garage Spaces 5.0
Water Access N
Roof Type Shingle
Accessibility None
Porch Patio(s)
Attached Garage 2
Total Parking Spaces 5
Garage Y
Building
Lot Description Corner
Story 2
Sewer Public Sewer
Water Public
Architectural Style Colonial
Level or Stories 2
Additional Building Above Grade
New Construction N
Schools
Elementary Schools Eleanor Roosevelt
Middle Schools Pennwood
High Schools Pennsbury
School District Pennsbury
Others
Senior Community No
Tax ID 20-049-007
Ownership Fee Simple
Read Less

Bought with Mimi D Shanfeld • BHHS Fox & Roach -Yardley/Newtown



