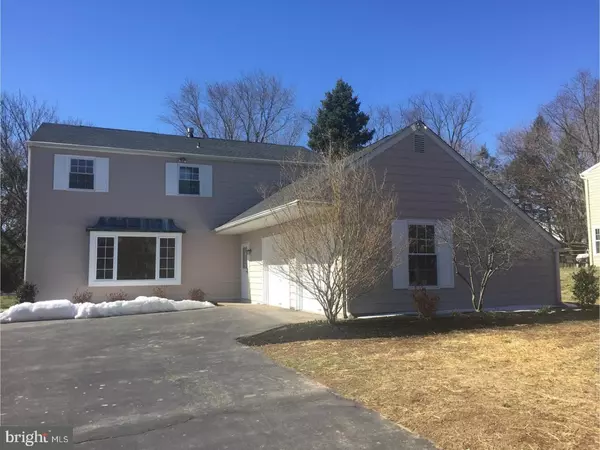For more information regarding the value of a property, please contact us for a free consultation.
104 SPRINGWOOD DR Southampton, PA 18966
Want to know what your home might be worth? Contact us for a FREE valuation!

Our team is ready to help you sell your home for the highest possible price ASAP
Key Details
Sold Price $337,000
Property Type Single Family Home
Sub Type Detached
Listing Status Sold
Purchase Type For Sale
Square Footage 2,128 sqft
Price per Sqft $158
Subdivision Huntingdon Homes
MLS Listing ID 1002609177
Sold Date 07/11/17
Style Colonial
Bedrooms 4
Full Baths 2
Half Baths 1
HOA Y/N N
Abv Grd Liv Area 2,128
Originating Board TREND
Year Built 1973
Annual Tax Amount $5,753
Tax Year 2017
Lot Size 0.371 Acres
Acres 0.37
Lot Dimensions 98X165
Property Description
Here is a great opportunity to own this house with a two bay garage in the desirable Huntingdon Homes in Upper Southampton! This home has BEAUTIFUL hardwood floors throughout with freshly painted walls. The amount of sun light that comes in through each room of this home gives it such a serene feel. Adjacent to the foyer you will see a convenient area to do your laundry, and a half bath. The first floor includes a living room with a large bay window, dining room, great room, and a kitchen with stainless steel appliances. From the great room you can enter into the huge closed in porch with countless windows! This would be a fantastic place to unwind after a long day or a great place to entertain guest! Upstairs you will find a sunlit master bedroom with a generous sized walk-in closet and master bathroom. There is also a full hall bathroom with three additional bedrooms. This home has a lot to offer and may be the right home for you! Come view this home today!
Location
State PA
County Bucks
Area Upper Southampton Twp (10148)
Zoning R2
Rooms
Other Rooms Living Room, Dining Room, Primary Bedroom, Bedroom 2, Bedroom 3, Kitchen, Family Room, Bedroom 1, Laundry, Other, Attic
Basement Full, Unfinished
Interior
Interior Features Primary Bath(s), Kitchen - Eat-In
Hot Water Natural Gas
Heating Gas, Forced Air
Cooling Central A/C
Flooring Wood, Fully Carpeted
Equipment Built-In Range, Dishwasher, Disposal, Built-In Microwave
Fireplace N
Appliance Built-In Range, Dishwasher, Disposal, Built-In Microwave
Heat Source Natural Gas
Laundry Main Floor
Exterior
Parking Features Inside Access, Garage Door Opener, Oversized
Garage Spaces 5.0
Water Access N
Accessibility None
Attached Garage 2
Total Parking Spaces 5
Garage Y
Building
Story 2
Sewer Public Sewer
Water Public
Architectural Style Colonial
Level or Stories 2
Additional Building Above Grade
New Construction N
Schools
Middle Schools Eugene Klinger
High Schools William Tennent
School District Centennial
Others
Senior Community No
Tax ID 48-002-063
Ownership Fee Simple
Read Less

Bought with Floyd Turner • Keller Williams Real Estate-Doylestown



