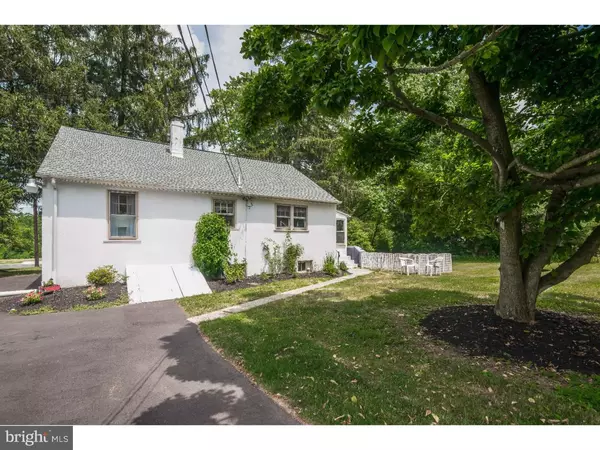For more information regarding the value of a property, please contact us for a free consultation.
1018 DIAMOND ST Sellersville, PA 18960
Want to know what your home might be worth? Contact us for a FREE valuation!

Our team is ready to help you sell your home for the highest possible price ASAP
Key Details
Sold Price $219,000
Property Type Single Family Home
Sub Type Detached
Listing Status Sold
Purchase Type For Sale
Square Footage 1,248 sqft
Price per Sqft $175
Subdivision None Available
MLS Listing ID 1002588743
Sold Date 09/19/16
Style Cape Cod
Bedrooms 4
Full Baths 1
HOA Y/N N
Abv Grd Liv Area 1,248
Originating Board TREND
Year Built 1946
Annual Tax Amount $3,010
Tax Year 2016
Lot Size 0.754 Acres
Acres 0.75
Lot Dimensions 146X225
Property Description
Adorable Cape Cod style house on private drive in Hilltown Twp. Large level lot with 2 car detached garage and generous parking. Current configuration is 4 bedroom. Re-configuring the second floor as a master suite is just one idea for this well maintained home. Window air conditioners cool this house very nicely. Existing duct work would make a very easy conversion to central air. Newer roof and newer paved driveway. The address is on Diamond St but the garage and driveway are accessed from the shared private driveway.
Location
State PA
County Bucks
Area Hilltown Twp (10115)
Zoning CR2
Rooms
Other Rooms Living Room, Primary Bedroom, Bedroom 2, Bedroom 3, Kitchen, Bedroom 1, Other
Basement Full, Unfinished
Interior
Hot Water Electric
Heating Oil, Forced Air
Cooling None
Fireplace N
Heat Source Oil
Laundry Basement
Exterior
Exterior Feature Patio(s)
Garage Spaces 5.0
Waterfront N
Water Access N
Roof Type Shingle
Accessibility None
Porch Patio(s)
Parking Type Detached Garage
Total Parking Spaces 5
Garage Y
Building
Lot Description Corner, Level, Open
Story 2
Foundation Brick/Mortar
Sewer Public Sewer
Water Well
Architectural Style Cape Cod
Level or Stories 2
Additional Building Above Grade
New Construction N
Schools
Middle Schools Pennridge Central
High Schools Pennridge
School District Pennridge
Others
Senior Community No
Tax ID 15-011-007
Ownership Fee Simple
Read Less

Bought with Dawn M Cook • Coldwell Banker Heritage-Quakertown
GET MORE INFORMATION




