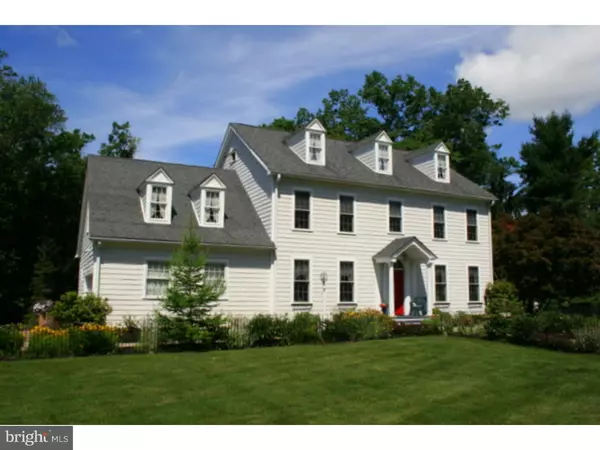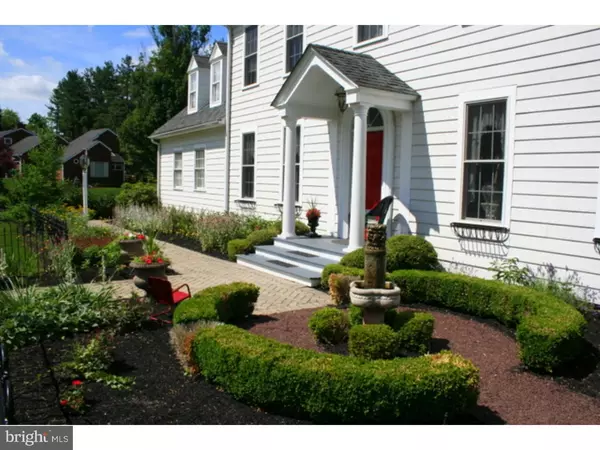For more information regarding the value of a property, please contact us for a free consultation.
7 DELAWARE RIM DR Yardley, PA 19067
Want to know what your home might be worth? Contact us for a FREE valuation!

Our team is ready to help you sell your home for the highest possible price ASAP
Key Details
Sold Price $610,000
Property Type Single Family Home
Sub Type Detached
Listing Status Sold
Purchase Type For Sale
Square Footage 3,970 sqft
Price per Sqft $153
Subdivision Sunny Knolls
MLS Listing ID 1002573059
Sold Date 09/01/15
Style Colonial
Bedrooms 4
Full Baths 2
Half Baths 1
HOA Y/N N
Abv Grd Liv Area 2,770
Originating Board TREND
Year Built 2005
Annual Tax Amount $9,220
Tax Year 2015
Lot Size 0.823 Acres
Acres 0.82
Lot Dimensions 166X216
Property Description
Meander up the brick walkway surrounded by mature perennial gardens to the red front door of this ten year old custom build home on .82 acres. Sit and relax on the expansive deck and enjoy the beautiful gardens and nature surrounding this amazing property. Careful consideration has been given to every detail from the custom three story staircase to the stained oak hardwood floors which flow throughout the first and second levels. The Beco designed gourmet kitchen highlights a center island with seating, prep sink, pendant lighting, double oven, cooktop, recessed lighting, stainless steel appliances, ceramic tile backsplash and butler's pantry. Three, large transom windows allow lots of natural light to flow throughout the kitchen and into the adjacent family room area. The handsome brick fireplace with decorative wood mantle is the centerpiece of this lovely room which has access into the living room as well as the basement. The elegant living room has four oversized/elongated windows, crown molding and recessed lighting. The spacious dining room has two oversized/elongated windows as well. The back hall just of the kitchen has ceramic tile flooring and is the area with the powder room, laundry as well as a door to the backyard. Continue up the custom stairway to the second level where you will find three nice sized bedrooms and a beautiful master suite with a spacious master bath with a seamless tiled shower and decorative wood vanity. At the end of the hallway note a door which leads to possible additional living space/expansion over the garage which is insulated and has sub-flooring. This area can also be accessed by the pull down stairs in the laundry room on the first level. The custom stairway continues to a third floor, adding two unfinished rooms of possible additional living space. The beautifully finished walkout/ daylight basement has an oversized picture window with window seat and adds another level of living. There is a handsome custom built in bar area with a tin ceiling and lighted cabinetry with under cabinet lighting and an unfinished workshop area as well. Don't miss the sweet little built-in play house under the stairway accessed by its own door. There is HardiePlank siding, three zone heat, hard-wired smoke detectors, electric in the shed, and a propane powered Generac generator. This home is the full package offering a quality custom home with a beautiful landscape!
Location
State PA
County Bucks
Area Lower Makefield Twp (10120)
Zoning R2
Direction East
Rooms
Other Rooms Living Room, Dining Room, Primary Bedroom, Bedroom 2, Bedroom 3, Kitchen, Family Room, Bedroom 1, Laundry, Other, Attic
Basement Full, Outside Entrance
Interior
Interior Features Kitchen - Island, Butlers Pantry, Ceiling Fan(s), Water Treat System, Exposed Beams, Wet/Dry Bar, Stall Shower, Kitchen - Eat-In
Hot Water Oil, S/W Changeover
Heating Oil, Hot Water
Cooling Central A/C
Flooring Wood, Tile/Brick
Fireplaces Number 1
Fireplaces Type Brick
Equipment Cooktop, Oven - Double, Oven - Self Cleaning, Dishwasher, Refrigerator
Fireplace Y
Window Features Energy Efficient
Appliance Cooktop, Oven - Double, Oven - Self Cleaning, Dishwasher, Refrigerator
Heat Source Oil
Laundry Main Floor
Exterior
Exterior Feature Deck(s)
Garage Inside Access, Garage Door Opener
Garage Spaces 5.0
Utilities Available Cable TV
Waterfront N
Roof Type Pitched,Shingle
Accessibility None
Porch Deck(s)
Parking Type Attached Garage, Other
Attached Garage 2
Total Parking Spaces 5
Garage Y
Building
Lot Description Open, Trees/Wooded, Front Yard, Rear Yard, SideYard(s)
Story 3+
Foundation Concrete Perimeter
Sewer On Site Septic
Water Well
Architectural Style Colonial
Level or Stories 3+
Additional Building Above Grade, Below Grade
Structure Type 9'+ Ceilings
New Construction N
Schools
High Schools Pennsbury
School District Pennsbury
Others
Tax ID 20-008-045
Ownership Fee Simple
Security Features Security System
Acceptable Financing Conventional
Listing Terms Conventional
Financing Conventional
Read Less

Bought with Tammy Russeck • BHHS Fox & Roach-New Hope
GET MORE INFORMATION




