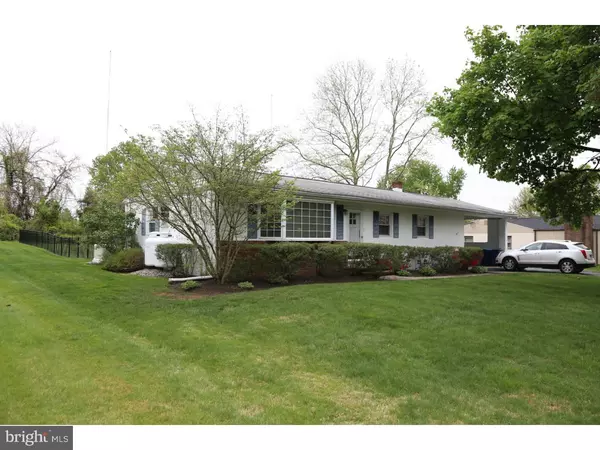For more information regarding the value of a property, please contact us for a free consultation.
56 UPPER HILLTOP RD Yardley, PA 19067
Want to know what your home might be worth? Contact us for a FREE valuation!

Our team is ready to help you sell your home for the highest possible price ASAP
Key Details
Sold Price $329,000
Property Type Single Family Home
Sub Type Detached
Listing Status Sold
Purchase Type For Sale
Square Footage 1,323 sqft
Price per Sqft $248
Subdivision None Available
MLS Listing ID 1002585471
Sold Date 07/13/16
Style Ranch/Rambler
Bedrooms 3
Full Baths 1
Half Baths 1
HOA Y/N N
Abv Grd Liv Area 1,323
Originating Board TREND
Year Built 1956
Annual Tax Amount $4,577
Tax Year 2016
Lot Size 0.413 Acres
Acres 0.41
Lot Dimensions 100X180
Property Description
This Charming ranch home is situated on a quiet dead-end street with a lovely paver walkway leading to the front door. The large bay window casts an abundance of sunlight in the spacious open-concept living room and dining room, perfect for hosting family gatherings. The eat-in kitchen boasts ample cabinet space and leads to a conveniently located powder room. Three generous sized bedrooms and full hall bathroom complete the main living area. The finished lower level offers plenty of space for a family room, utility room with laundry hookups and extra storage. Enjoy the serenity of your backyard while relaxing in the three seasons room or the deck! Perfect for entertaining! Highlights of this home include updated bathrooms, new gutter guards and new fencing surrounding the expansive backyard, replacement windows throughout and whole house generator.
Location
State PA
County Bucks
Area Lower Makefield Twp (10120)
Zoning R2
Rooms
Other Rooms Living Room, Dining Room, Primary Bedroom, Bedroom 2, Kitchen, Family Room, Bedroom 1, Other
Basement Full, Fully Finished
Interior
Interior Features Wet/Dry Bar, Stall Shower, Kitchen - Eat-In
Hot Water Electric
Heating Oil, Forced Air
Cooling Central A/C
Flooring Wood, Fully Carpeted, Tile/Brick
Fireplace N
Window Features Bay/Bow,Replacement
Heat Source Oil
Laundry Basement
Exterior
Exterior Feature Deck(s)
Garage Spaces 5.0
Fence Other
Waterfront N
Water Access N
Roof Type Pitched,Shingle
Accessibility None
Porch Deck(s)
Parking Type On Street, Driveway, Attached Carport
Total Parking Spaces 5
Garage N
Building
Story 1
Sewer Public Sewer
Water Public
Architectural Style Ranch/Rambler
Level or Stories 1
Additional Building Above Grade
New Construction N
Schools
School District Pennsbury
Others
Senior Community No
Tax ID 20-017-041
Ownership Fee Simple
Acceptable Financing Conventional, VA, FHA 203(b)
Listing Terms Conventional, VA, FHA 203(b)
Financing Conventional,VA,FHA 203(b)
Read Less

Bought with Debra Chmieleski • BHHS Fox & Roach -Yardley/Newtown
GET MORE INFORMATION




