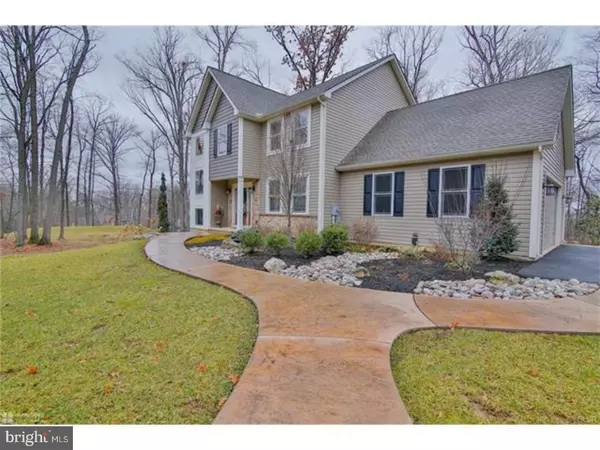For more information regarding the value of a property, please contact us for a free consultation.
7 SCHLOSSBURG ST Alburtis, PA 18011
Want to know what your home might be worth? Contact us for a FREE valuation!

Our team is ready to help you sell your home for the highest possible price ASAP
Key Details
Sold Price $322,500
Property Type Single Family Home
Sub Type Detached
Listing Status Sold
Purchase Type For Sale
Square Footage 2,636 sqft
Price per Sqft $122
Subdivision Alburtis
MLS Listing ID 1003260875
Sold Date 04/05/17
Style Traditional
Bedrooms 4
Full Baths 2
Half Baths 1
HOA Y/N N
Abv Grd Liv Area 2,636
Originating Board TREND
Year Built 2012
Annual Tax Amount $8,117
Tax Year 2017
Lot Size 1.600 Acres
Acres 1.6
Property Description
Sitting like a jewel on it's 1.6 Acre lot, attention to detail becomes clearly evident once you're inside this custom-built home. Conveniently located just minutes from shcools, shopping, downtown Macungie and Bear Creek Ski Resort, this home is sure to please. Just some the great features in this property include gleaming H/W flooring throughout most of the first floor. 9' First Floor Ceilings. Gourmet, eat-in-kitchen with upgraded cabinetry, recessed lighting, center island and stainless steel appliances. Bright and spacious fam. room with recessed lighting and gas fireplace. Impressive Dining Room, great for gatherings. Stunning MBR suite with cathedral ceiling and walk-in closet. Energy efficient 2x6 construction. 2 car attached garage. Spacious walk-out basement with 9' ceilings and plumbed for bathroom, just waiting to be finished. Enjoy the breathtaking views off your two-tiered stamped concrete patio. Professionally landscaped. Won't last long!
Location
State PA
County Berks
Area Longswamp Twp (10259)
Zoning RESI
Rooms
Other Rooms Living Room, Dining Room, Primary Bedroom, Bedroom 2, Bedroom 3, Kitchen, Family Room, Bedroom 1
Basement Full, Outside Entrance
Interior
Interior Features Primary Bath(s), Kitchen - Island, Ceiling Fan(s), Kitchen - Eat-In
Hot Water Electric
Heating Gas, Forced Air
Cooling Central A/C
Flooring Wood, Fully Carpeted, Tile/Brick
Fireplaces Number 1
Fireplaces Type Brick, Gas/Propane
Equipment Oven - Self Cleaning, Dishwasher, Disposal
Fireplace Y
Appliance Oven - Self Cleaning, Dishwasher, Disposal
Heat Source Natural Gas
Laundry Main Floor
Exterior
Exterior Feature Patio(s)
Garage Spaces 4.0
Water Access N
Roof Type Shingle
Accessibility None
Porch Patio(s)
Attached Garage 2
Total Parking Spaces 4
Garage Y
Building
Lot Description Cul-de-sac, Level, Trees/Wooded
Story 2
Sewer On Site Septic
Water Well
Architectural Style Traditional
Level or Stories 2
Additional Building Above Grade, Shed
Structure Type Cathedral Ceilings
New Construction N
Schools
School District Brandywine Heights Area
Others
Senior Community No
Tax ID 59-5483-04-91-8350
Ownership Fee Simple
Acceptable Financing Conventional, VA, FHA 203(b)
Listing Terms Conventional, VA, FHA 203(b)
Financing Conventional,VA,FHA 203(b)
Read Less

Bought with Rudy Amelio • Rudy Amelio Real Estate



