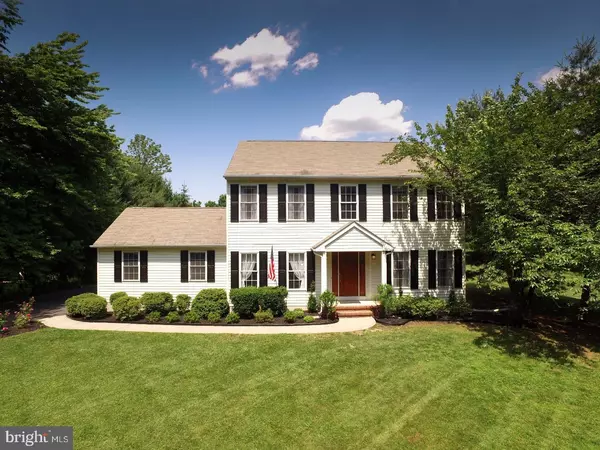For more information regarding the value of a property, please contact us for a free consultation.
261 MATHER AVE West Windsor Twp, NJ 08540
Want to know what your home might be worth? Contact us for a FREE valuation!

Our team is ready to help you sell your home for the highest possible price ASAP
Key Details
Sold Price $622,500
Property Type Single Family Home
Sub Type Detached
Listing Status Sold
Purchase Type For Sale
Square Footage 2,214 sqft
Price per Sqft $281
Subdivision Penns Neck
MLS Listing ID 1003276985
Sold Date 11/28/17
Style Colonial
Bedrooms 4
Full Baths 2
Half Baths 1
HOA Y/N N
Abv Grd Liv Area 2,214
Originating Board TREND
Year Built 1998
Annual Tax Amount $12,282
Tax Year 2016
Lot Size 0.597 Acres
Acres 0.6
Property Description
Beautifully renovated 4 bedroom 2.5 bath center hall colonial in desirable West Windsor Twp. This gorgeous home is located on a private dead end street which offers tons of privacy yet minutes from train station with 50 min commute to Philadelphia and one hour commute to NYC. Upon entering you will be delighted by the two story grand foyer, to each side you will find a formal living room and formal dining room with amazing hardwood floors. The center hall will lead you to a gorgeous kitchen which boasts breakfast nook, stainless steel appliance, granite counter-tops, and tiled back-splash. This is open to the large family room with fireplace. Wonderful for entertaining! Convenient first floor laundry. The staircase will lead you to a fantastic master suite with duel closets and an en-suite. Three spacious bedrooms and a hall bath complete the upper level. Fresh paint throughout. The large backyard will not disappoint and offers a large deck great to relax and enjoy those summer evenings. Mature landscaping! Two car attached garage! This home will not last long. Schedule a showing today. Convenience and privacy who could ask for more!
Location
State NJ
County Mercer
Area West Windsor Twp (21113)
Zoning R20
Rooms
Other Rooms Living Room, Dining Room, Primary Bedroom, Bedroom 2, Bedroom 3, Kitchen, Family Room, Bedroom 1, Laundry
Basement Full, Unfinished
Interior
Interior Features Ceiling Fan(s), Dining Area
Hot Water Natural Gas
Heating Gas
Cooling Central A/C
Flooring Wood, Fully Carpeted, Tile/Brick
Fireplaces Number 1
Equipment Oven - Self Cleaning, Dishwasher
Fireplace Y
Appliance Oven - Self Cleaning, Dishwasher
Heat Source Natural Gas
Laundry Main Floor
Exterior
Exterior Feature Deck(s)
Garage Spaces 5.0
Waterfront N
Water Access N
Roof Type Shingle
Accessibility None
Porch Deck(s)
Parking Type Attached Garage
Attached Garage 2
Total Parking Spaces 5
Garage Y
Building
Lot Description Cul-de-sac, Front Yard, Rear Yard
Story 2
Sewer Public Sewer
Water Public
Architectural Style Colonial
Level or Stories 2
Additional Building Above Grade
New Construction N
Schools
School District West Windsor-Plainsboro Regional
Others
Senior Community No
Tax ID 13-00038-00035
Ownership Fee Simple
Acceptable Financing Conventional, VA, FHA 203(b), USDA
Listing Terms Conventional, VA, FHA 203(b), USDA
Financing Conventional,VA,FHA 203(b),USDA
Read Less

Bought with Non Subscribing Member • Non Member Office
GET MORE INFORMATION




