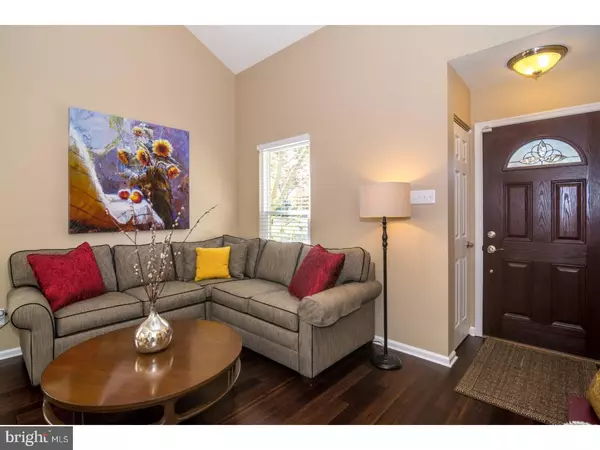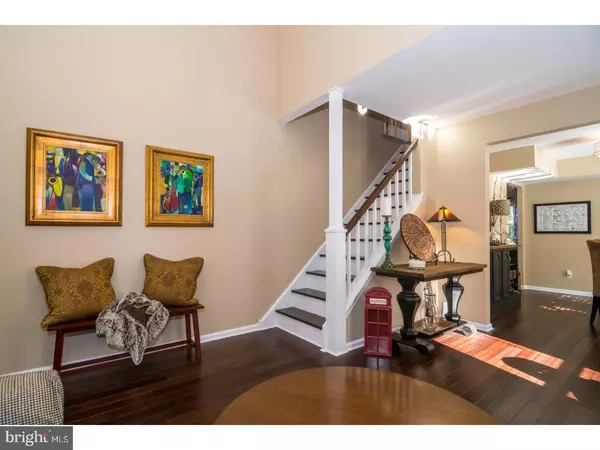For more information regarding the value of a property, please contact us for a free consultation.
541 WINDING WAY Warminster, PA 18974
Want to know what your home might be worth? Contact us for a FREE valuation!

Our team is ready to help you sell your home for the highest possible price ASAP
Key Details
Sold Price $260,000
Property Type Single Family Home
Sub Type Twin/Semi-Detached
Listing Status Sold
Purchase Type For Sale
Square Footage 1,781 sqft
Price per Sqft $145
Subdivision Centennial Woods
MLS Listing ID 1003283409
Sold Date 02/15/18
Style Colonial
Bedrooms 3
Full Baths 2
Half Baths 1
HOA Y/N N
Abv Grd Liv Area 1,781
Originating Board TREND
Year Built 1986
Annual Tax Amount $4,529
Tax Year 2017
Lot Size 5,663 Sqft
Acres 0.13
Lot Dimensions 28X118
Property Description
STUNNING REMODELED/UPDATED TWIN!!! Welcome to Centennial Woods, a small enclave of carriage homes nestled off of Street Road. So close to dining, shopping, major commuter routes, and even walkable to William Tennent High School. This stunning home has been freshly painted, carpeted, and new bamboo flooring installed throughout most of the main living level. Enter into the 2-story living room with open concept layout flowing into the sunny dining room. Bright and cheery kitchen has stainless steel appliances, subway tile backsplash and granite counters, and a breakfast bar with seating. Open to the cozy family room where a sliding glass door leads out to the brick paver patio. The laundry room is conveniently located on the main level, across from the powder room and near the inside access to the 1-car garage. Upstairs the bedrooms have all been freshly painted and carpeted, while the two full bathrooms have undergone new vanities, sinks and toilets. The large main bedroom features two closets and provides a dressing alcove near the dedicated bathroom with stall shower. Another bedroom has a huge walk-in closet, which will store more than just clothes, and shares the hall bathroom with the third bedroom. Pull-down stairs provide easy access to the attic. The treeline provides privacy in the back yard, which would accommodate a storage shed if desired (check with Twp requirements). There is hook-up for either a gas or electric dryer, currently using electric. More recent updates include replacement windows, siding, roof, exterior and interior doors, HVAC system. Economical gas heat. NO HOA FEES! Why pay $100,000 more for new construction when you can have it all here? Showings begin at Open House on Sunday, October 22 from 1-3pm.
Location
State PA
County Bucks
Area Warminster Twp (10149)
Zoning MF1
Rooms
Other Rooms Living Room, Dining Room, Primary Bedroom, Bedroom 2, Kitchen, Family Room, Bedroom 1, Laundry, Attic
Interior
Interior Features Primary Bath(s), Ceiling Fan(s), Stall Shower
Hot Water Natural Gas
Heating Gas, Forced Air
Cooling Central A/C
Flooring Wood, Fully Carpeted, Tile/Brick
Equipment Built-In Range, Oven - Self Cleaning, Dishwasher, Disposal
Fireplace N
Window Features Bay/Bow,Energy Efficient,Replacement
Appliance Built-In Range, Oven - Self Cleaning, Dishwasher, Disposal
Heat Source Natural Gas
Laundry Main Floor
Exterior
Exterior Feature Patio(s), Porch(es)
Garage Inside Access
Garage Spaces 1.0
Utilities Available Cable TV
Waterfront N
Water Access N
Roof Type Pitched,Shingle
Accessibility None
Porch Patio(s), Porch(es)
Parking Type Driveway, Attached Garage, Other
Attached Garage 1
Total Parking Spaces 1
Garage Y
Building
Lot Description Front Yard, Rear Yard, SideYard(s)
Story 2
Foundation Slab
Sewer Public Sewer
Water Public
Architectural Style Colonial
Level or Stories 2
Additional Building Above Grade
Structure Type Cathedral Ceilings
New Construction N
Schools
Elementary Schools Mcdonald
Middle Schools Eugene Klinger
High Schools William Tennent
School District Centennial
Others
Senior Community No
Tax ID 49-035-243
Ownership Fee Simple
Acceptable Financing Conventional, FHA 203(b)
Listing Terms Conventional, FHA 203(b)
Financing Conventional,FHA 203(b)
Read Less

Bought with Joseph Cherone • Keller Williams Real Estate-Doylestown
GET MORE INFORMATION




