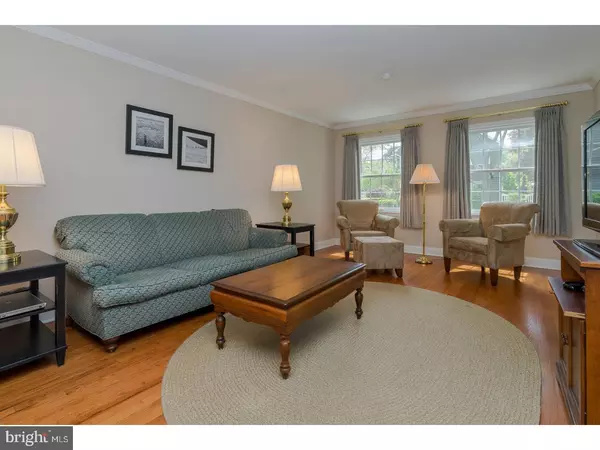For more information regarding the value of a property, please contact us for a free consultation.
11 DECISION WAY W Washington Crossing, PA 18977
Want to know what your home might be worth? Contact us for a FREE valuation!

Our team is ready to help you sell your home for the highest possible price ASAP
Key Details
Sold Price $525,000
Property Type Single Family Home
Sub Type Detached
Listing Status Sold
Purchase Type For Sale
Square Footage 2,685 sqft
Price per Sqft $195
Subdivision Buckland Valley Fa
MLS Listing ID 1000242495
Sold Date 12/15/17
Style Ranch/Rambler
Bedrooms 3
Full Baths 2
Half Baths 1
HOA Fees $14/ann
HOA Y/N Y
Abv Grd Liv Area 2,685
Originating Board TREND
Year Built 1977
Annual Tax Amount $7,812
Tax Year 2017
Lot Size 0.652 Acres
Acres 0.65
Lot Dimensions 145X196
Property Description
A wonderful brick front Ranch Home on a gorgeous landscaped .65 acre lot in Buckland Valley Farm. This lovely setting offers privacy, convenient 1st floor living and upgrades throughout. A brick walkway leads to the entry with hardwood floors and a charming exposed brick wall. To the left is the formal Living Room with hardwood floors and crown & baseboard molding that continues in the formal Dining Room which also offers a chair rail and large window with beautiful backyard views. The Kitchen is updated and contains custom cherry cabinets, granite counters, tile backsplash, stainless appliances, Breakfast Area with additional cabinetry and counters and a sliding door out to the large, screened-in Porch. This room is a delightful spot to enjoy the mature trees, flowering bushes and the lush and private backyard. Step down into the Family Room with a brick floor to ceiling wood burning fireplace and ample windows letting in great natural light. There is a Hall half Bath that is plumbed in and could easily be converted to a full Bath. The Master Suite has a separate dressing room, a large walk-in closet with built-ins and private Bath with tiled shower. There are 2 additional Bedrooms and Full Bath. There is a spacious bonus Room that currently serves as an office and the laundry room. The room could also be used as a hobby, exercise or playroom. Additional highlights: new roof, 2 Car Garage, new Anderson windows. Located in the Council Rock School District with easy commuting access to New York City, Philadelphia and the Princeton area and within walking distance to the canal path.
Location
State PA
County Bucks
Area Upper Makefield Twp (10147)
Zoning CR1
Rooms
Other Rooms Living Room, Dining Room, Primary Bedroom, Bedroom 2, Kitchen, Family Room, Bedroom 1, In-Law/auPair/Suite, Laundry, Other
Basement Full
Interior
Interior Features Primary Bath(s), Kitchen - Island, Butlers Pantry, Dining Area
Hot Water Electric
Heating Forced Air
Cooling Central A/C
Flooring Wood, Fully Carpeted, Tile/Brick
Fireplaces Number 1
Fireplaces Type Brick
Equipment Built-In Range, Oven - Self Cleaning, Dishwasher
Fireplace Y
Appliance Built-In Range, Oven - Self Cleaning, Dishwasher
Heat Source Oil
Laundry Main Floor
Exterior
Exterior Feature Patio(s)
Garage Inside Access, Garage Door Opener
Garage Spaces 2.0
Fence Other
Waterfront N
Water Access N
Roof Type Shingle
Accessibility None
Porch Patio(s)
Parking Type Driveway, Attached Garage, Other
Attached Garage 2
Total Parking Spaces 2
Garage Y
Building
Story 1
Sewer On Site Septic
Water Well
Architectural Style Ranch/Rambler
Level or Stories 1
Additional Building Above Grade
New Construction N
Schools
School District Council Rock
Others
HOA Fee Include Common Area Maintenance
Senior Community No
Tax ID 47-013-170
Ownership Fee Simple
Read Less

Bought with Tiffany Pedone • BHHS Fox & Roach-New Hope
GET MORE INFORMATION




