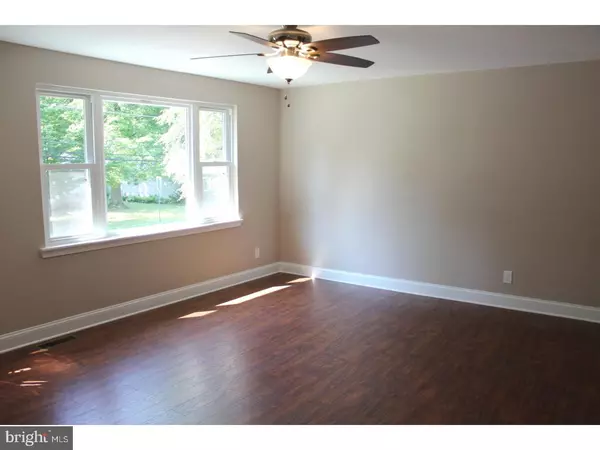For more information regarding the value of a property, please contact us for a free consultation.
1722 OKIOLA AVE Boothwyn, PA 19061
Want to know what your home might be worth? Contact us for a FREE valuation!

Our team is ready to help you sell your home for the highest possible price ASAP
Key Details
Sold Price $174,900
Property Type Single Family Home
Sub Type Detached
Listing Status Sold
Purchase Type For Sale
Square Footage 1,128 sqft
Price per Sqft $155
Subdivision None Available
MLS Listing ID 1000086876
Sold Date 08/31/17
Style Cape Cod
Bedrooms 4
Full Baths 1
Half Baths 1
HOA Y/N N
Abv Grd Liv Area 1,128
Originating Board TREND
Year Built 1950
Annual Tax Amount $4,111
Tax Year 2017
Lot Size 7,841 Sqft
Acres 0.18
Lot Dimensions 50X150
Property Description
NEW, NEW, NEW!!! Total renovation from top to bottom! This home has it all! Enter into the large, bright living room boasting a large picture window, ceiling fan, & laminate flooring. Beautiful eat-in kitchen offers granite countertops, 36" cherry cabinets, stainless steel appliances, & tall, detachable faucet. First floor also offers two generous sized bedrooms, and a large full bath with tile flooring, tile shower with accent band, vanity, and huge, deep linen closet. Second floor offers two additional spacious bedrooms. Basement is semi-finished & offers a great extra living space! Half bath with medicine cabinet is another awesome ! Backdoor leads to amazing back yard & new deck- perfect space for entertaining & back yard BBQs!! New 3+ car driveway, brand new heater & air conditioner along with ducts, roof, chimney liner, 150 amp electric service, all new PVC plumbing throughout, & energy efficient doors & windows throughout. No stone left unturned! This home is adorable!! Move in and relax!
Location
State PA
County Delaware
Area Upper Chichester Twp (10409)
Zoning RES
Rooms
Other Rooms Living Room, Primary Bedroom, Bedroom 2, Bedroom 3, Kitchen, Bedroom 1, Laundry, Attic
Basement Full
Interior
Interior Features Kitchen - Eat-In
Hot Water Natural Gas
Heating Gas, Forced Air
Cooling Central A/C
Fireplace N
Heat Source Natural Gas
Laundry Basement
Exterior
Garage Spaces 3.0
Waterfront N
Water Access N
Accessibility None
Parking Type Driveway
Total Parking Spaces 3
Garage N
Building
Lot Description Level
Story 2
Sewer Public Sewer
Water Public
Architectural Style Cape Cod
Level or Stories 2
Additional Building Above Grade
New Construction N
Schools
Elementary Schools Boothwyn
Middle Schools Chichester
High Schools Chichester Senior
School District Chichester
Others
Senior Community No
Tax ID 09-00-02614-00
Ownership Fee Simple
Read Less

Bought with Anthony DiGregorio • Long & Foster-Folsom
GET MORE INFORMATION




