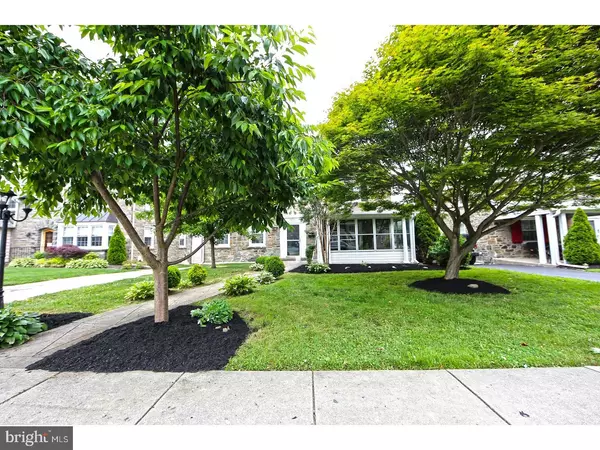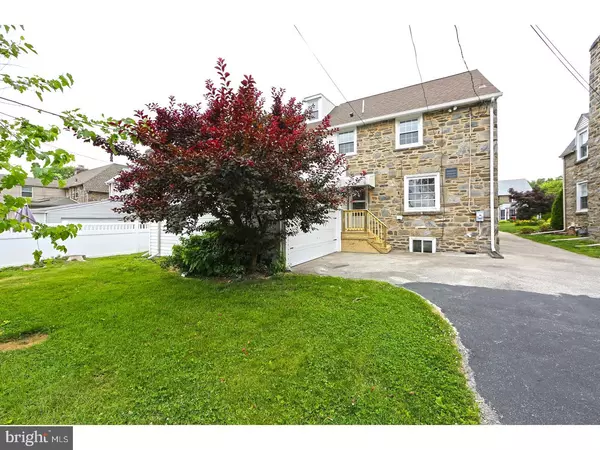For more information regarding the value of a property, please contact us for a free consultation.
1121 LINDALE AVE Drexel Hill, PA 19026
Want to know what your home might be worth? Contact us for a FREE valuation!

Our team is ready to help you sell your home for the highest possible price ASAP
Key Details
Sold Price $325,500
Property Type Single Family Home
Sub Type Detached
Listing Status Sold
Purchase Type For Sale
Square Footage 2,962 sqft
Price per Sqft $109
Subdivision None Available
MLS Listing ID 1000086344
Sold Date 07/21/17
Style Colonial
Bedrooms 4
Full Baths 2
Half Baths 1
HOA Y/N N
Abv Grd Liv Area 1,962
Originating Board TREND
Year Built 1938
Annual Tax Amount $9,803
Tax Year 2017
Lot Size 5,140 Sqft
Acres 0.12
Lot Dimensions 54X100
Property Description
Completely renovated 2,900 sq ft home on desirable street in Drexel Hill. 4 bedrooms/2.5 baths, with two car garage and enclosed backyard. Brand new white oak hardwood floors throughout with wall to wall carpeting in basement and stylish fixtures are some of the many special features of this move in ready home. Bright and open kitchen includes all Frigidaire stainless steel appliances, granite countertops, and a center island with ample counter seating. Marble half bath. Original stone fireplace in spacious living room that leads to enclosed exterior front porch. Generous master bedroom with walk in closet highlights the 2nd floor. Marble detailing in master bath with large frameless glass shower. Two additional bedrooms and one full bath on 2nd floor. 3rd floor spacious bedroom with walk in closet.
Location
State PA
County Delaware
Area Upper Darby Twp (10416)
Zoning RES
Rooms
Other Rooms Living Room, Primary Bedroom, Bedroom 2, Bedroom 3, Kitchen, Family Room, Bedroom 1
Basement Full, Fully Finished
Interior
Interior Features Kitchen - Island, Dining Area
Hot Water Electric
Heating Gas
Cooling Central A/C
Flooring Wood
Fireplaces Number 1
Fireplaces Type Stone
Fireplace Y
Heat Source Natural Gas
Laundry Basement
Exterior
Exterior Feature Porch(es)
Garage Spaces 2.0
Water Access N
Accessibility None
Porch Porch(es)
Total Parking Spaces 2
Garage N
Building
Story 2.5
Sewer Public Sewer
Water Public
Architectural Style Colonial
Level or Stories 2.5
Additional Building Above Grade, Below Grade
New Construction N
Schools
School District Upper Darby
Others
Senior Community No
Tax ID 16-10-01033-00
Ownership Fee Simple
Read Less

Bought with Lisa M Evcic-Amicone • Coldwell Banker Hearthside Realtors-Collegeville



