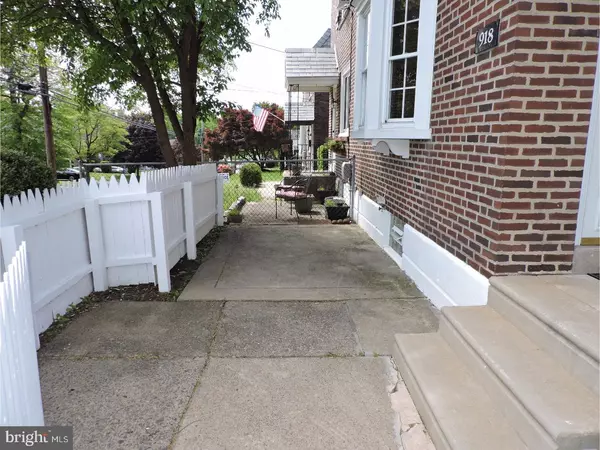For more information regarding the value of a property, please contact us for a free consultation.
918 KENWOOD RD Drexel Hill, PA 19026
Want to know what your home might be worth? Contact us for a FREE valuation!

Our team is ready to help you sell your home for the highest possible price ASAP
Key Details
Sold Price $135,000
Property Type Single Family Home
Sub Type Twin/Semi-Detached
Listing Status Sold
Purchase Type For Sale
Square Footage 1,120 sqft
Price per Sqft $120
Subdivision Drexel Park Garden
MLS Listing ID 1000085422
Sold Date 08/11/17
Style Colonial,Traditional
Bedrooms 3
Full Baths 1
Half Baths 1
HOA Y/N N
Abv Grd Liv Area 1,120
Originating Board TREND
Year Built 1950
Annual Tax Amount $5,815
Tax Year 2017
Lot Size 1,699 Sqft
Acres 0.04
Lot Dimensions 26X100
Property Description
TAKE THE LANDLORD OFF YOUR PAYROLL!For those who understand a good value,this Drexel Park Gardens pointed brick twin w/vinyl shutters just makes DOLLARS AND SENSE!Central Air!Newer capped windows.Great location!Instead of neighbors behind,you'll be looking out to the DH Middle School fields.Recently painted exterior walls & front yard fence for privacy,the little ones or the family dog.All the rooms are vacant,which leaves the furniture placement and decoration to your fabulous imagination.Side entry into the spacious living room,complete w/HW floors,(in fact,there are hardwoods T/O!),a front 3 paneled bay window w/deep sills that looks out on to the patio,a side window with wooden blinds and a coat closet.The dining room is large enough to entertain,either formally or informally.The sunny eat-in kitchen features light colored cabinetry,a fridge with the freezer on the bottom,+/-6 year young stove and DW,s/s sink,GD and soft coffee-colored walls.Great view out back from the eat-in area window.Upstairs you'll find 3 good-sized BR's and a new bath!The master BR shows off a side slider window w/new blinds,a closet w/shelves,taupe walls,a CF and a new double window in front.Bedrooms #2 and #3,w/CF's,both face the back of the house.The full bath was gutted and look at what emerged!-a reglazed tub,new CT walls & floor,light gray walls,a deep sill at the window,a pedivan and some storage space over the toilet.There is a linen closet in the hallway.The steps to the lower level originate in the DR,& lead to a full,expanded finished area.Utilize this good space your way-family room?man cave? playroom?Various shades of gray on the walls and rug,with black trim,is very trendy!There are two mirrored double sliders here.They make the room look even bigger and afford more utility and storage space.A slider door opens to the newer PR that boasts Tiffany blue walls,vinyl flooring,a fan and an oak vanity.Other highlights in the bsmt include gas heat,gas hot water(2011),PVC pipes,a laundry area- washer and dryer included,w/safe braided hoses,glass block windows & a sump pump.Check out the workshop room with workbench and fluorescent lighting.There is stucco where the garage door used to be.The steel exit door leads to one parking spot and the common driveway.On the other side of the d/way is the fenced school field.Side vinyl shed.This home is close to two parks and 6 schools,as well as shopping, bus lines & eateries.Free 1 yr Home Warranty!Don't wait!Buy now...gloat later!
Location
State PA
County Delaware
Area Upper Darby Twp (10416)
Zoning RES
Rooms
Other Rooms Living Room, Dining Room, Primary Bedroom, Bedroom 2, Kitchen, Family Room, Bedroom 1, Other, Attic
Basement Full, Outside Entrance, Fully Finished
Interior
Interior Features Ceiling Fan(s), Kitchen - Eat-In
Hot Water Natural Gas
Heating Gas, Forced Air
Cooling Central A/C
Flooring Wood, Vinyl, Tile/Brick
Equipment Oven - Self Cleaning, Dishwasher, Disposal
Fireplace N
Window Features Bay/Bow,Replacement
Appliance Oven - Self Cleaning, Dishwasher, Disposal
Heat Source Natural Gas
Laundry Basement
Exterior
Exterior Feature Patio(s)
Garage Spaces 1.0
Fence Other
Utilities Available Cable TV
Water Access N
Roof Type Flat,Slate
Accessibility None
Porch Patio(s)
Total Parking Spaces 1
Garage N
Building
Lot Description Sloping
Story 2
Foundation Concrete Perimeter
Sewer Public Sewer
Water Public
Architectural Style Colonial, Traditional
Level or Stories 2
Additional Building Above Grade
New Construction N
Schools
Elementary Schools Hillcrest
Middle Schools Drexel Hill
High Schools Upper Darby Senior
School District Upper Darby
Others
Senior Community No
Tax ID 16-08-01789-00
Ownership Fee Simple
Acceptable Financing Conventional, VA, FHA 203(b)
Listing Terms Conventional, VA, FHA 203(b)
Financing Conventional,VA,FHA 203(b)
Read Less

Bought with Denise J Sangree • Keller Williams Real Estate-Horsham



