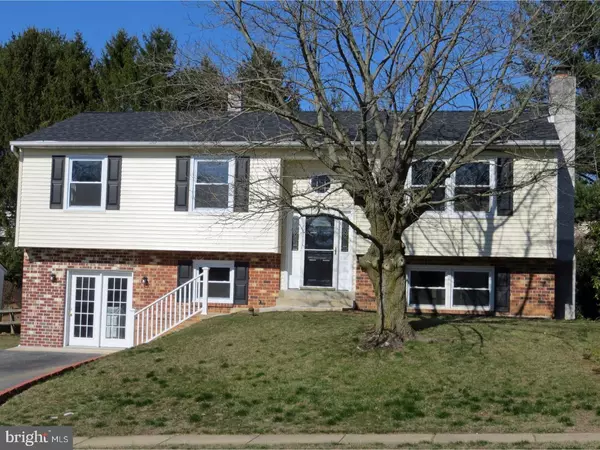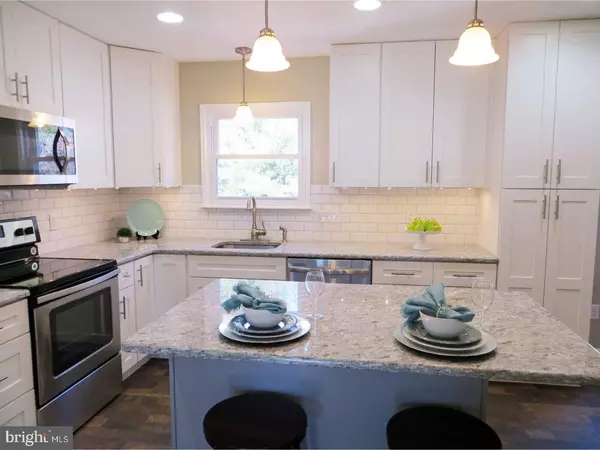For more information regarding the value of a property, please contact us for a free consultation.
112 WOODSTREAM RD Boothwyn, PA 19061
Want to know what your home might be worth? Contact us for a FREE valuation!

Our team is ready to help you sell your home for the highest possible price ASAP
Key Details
Sold Price $272,500
Property Type Single Family Home
Sub Type Detached
Listing Status Sold
Purchase Type For Sale
Square Footage 2,522 sqft
Price per Sqft $108
Subdivision Willowbrook
MLS Listing ID 1000082134
Sold Date 05/15/17
Style Colonial,Bi-level
Bedrooms 4
Full Baths 2
Half Baths 1
HOA Y/N N
Abv Grd Liv Area 2,522
Originating Board TREND
Year Built 1977
Annual Tax Amount $7,206
Tax Year 2017
Lot Size 0.260 Acres
Acres 0.26
Lot Dimensions 0X0
Property Description
Welcome to this beautifully updated, light filled home! Enter into the foyer and head up the steps to the main level where you will find a spacious living room that flows into the dining room and kitchen, a great set-up for entertaining. And oh the kitchen?..brand spankin' new everything ? white wood cabinets, granite counters, subway tile backsplash, island, SS appliances ? it's a cooks delight!! Wander back the hallway and you'll find the updated hall bath, two additional bedrooms, and the main bedroom with its own updated bath. The lower level of this home offers a spacious family room with a brick wood burning fireplace, a large sun room, another bedroom (yes that is #4), a powder room, a laundry room PLUS a bonus room that could be used as a workout room, office or for whatever your needs may be! There is also a 10x16 shed complete with electricity. This home features a new roof, new vinyl siding, new windows, new paint, new laminate flooring, new carpet, recessed lighting and good closet space. All this home needs is your furniture and YOU! Location is convenient to shopping, main roads, Phila. airport, Brandywine Valley attractions and more.
Location
State PA
County Delaware
Area Upper Chichester Twp (10409)
Zoning RES.
Rooms
Other Rooms Living Room, Dining Room, Primary Bedroom, Bedroom 2, Bedroom 3, Kitchen, Family Room, Bedroom 1, Laundry, Other, Attic
Interior
Interior Features Primary Bath(s), Kitchen - Island, Butlers Pantry, Ceiling Fan(s), Stall Shower, Breakfast Area
Hot Water Electric
Heating Oil, Forced Air
Cooling Central A/C
Flooring Fully Carpeted, Tile/Brick
Fireplaces Number 1
Fireplaces Type Brick
Fireplace Y
Window Features Replacement
Heat Source Oil
Laundry Lower Floor
Exterior
Exterior Feature Patio(s)
Garage Spaces 3.0
Utilities Available Cable TV
Waterfront N
Water Access N
Roof Type Shingle
Accessibility None
Porch Patio(s)
Parking Type On Street, Driveway
Total Parking Spaces 3
Garage N
Building
Lot Description Front Yard, Rear Yard, SideYard(s)
Foundation Slab
Sewer Public Sewer
Water Public
Architectural Style Colonial, Bi-level
Additional Building Above Grade
New Construction N
Schools
High Schools Chichester Senior
School District Chichester
Others
Senior Community No
Tax ID 09-00-03634-42
Ownership Fee Simple
Read Less

Bought with Linda L Johnson • Century 21 Absolute Realty-Springfield
GET MORE INFORMATION




