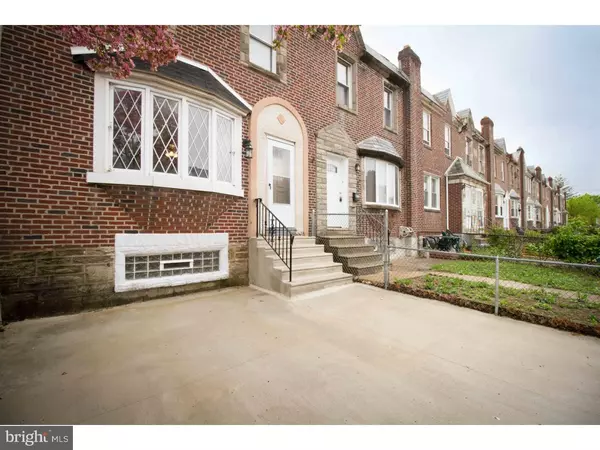For more information regarding the value of a property, please contact us for a free consultation.
1226 GILHAM ST Philadelphia, PA 19111
Want to know what your home might be worth? Contact us for a FREE valuation!

Our team is ready to help you sell your home for the highest possible price ASAP
Key Details
Sold Price $135,000
Property Type Townhouse
Sub Type Interior Row/Townhouse
Listing Status Sold
Purchase Type For Sale
Square Footage 1,794 sqft
Price per Sqft $75
Subdivision Castor Gardens
MLS Listing ID 1000030694
Sold Date 08/10/16
Style Straight Thru
Bedrooms 4
Full Baths 2
HOA Y/N N
Abv Grd Liv Area 1,194
Originating Board TREND
Year Built 1941
Annual Tax Amount $1,436
Tax Year 2016
Lot Size 1,220 Sqft
Acres 0.03
Lot Dimensions 18X68
Property Description
Gorgeous and completely redone home in the Caster Gardens Section of Philadelphia that is turn key ready.Step inside and be greeted by hardwood floors in living and dining room, along with new lighting fixtures and neutral paint. Kitchen is drop dead beautiful with new cabinets, counter tops, stainless steal appliances and more. Walk upstairs to the very spacious master bedroom with two closets for all your storage needs, along with two more lovely decorated bedrooms. Hall bathroom is completely renovated with newer tile back splash and flooring, sink, tub, and toilet have all been upgraded for you to enjoy. In the lower level we have a 2nd kitchen, bedroom, full bathroom, and family room. So whether you are in need of an in-law suite or would like to make extra income, then this is the home for you. Book your showing today.
Location
State PA
County Philadelphia
Area 19111 (19111)
Zoning RSA5
Rooms
Other Rooms Living Room, Dining Room, Primary Bedroom, Bedroom 2, Bedroom 3, Kitchen, Family Room, Bedroom 1, In-Law/auPair/Suite, Other
Basement Full, Outside Entrance, Fully Finished
Interior
Interior Features Butlers Pantry, Kitchen - Eat-In
Hot Water Natural Gas
Heating Gas, Radiator, Baseboard
Cooling Wall Unit
Flooring Wood, Fully Carpeted, Tile/Brick
Equipment Oven - Self Cleaning
Fireplace N
Appliance Oven - Self Cleaning
Heat Source Natural Gas
Laundry Lower Floor
Exterior
Exterior Feature Patio(s)
Waterfront N
Water Access N
Roof Type Flat
Accessibility None
Porch Patio(s)
Parking Type Driveway
Garage N
Building
Story 2
Foundation Concrete Perimeter
Sewer Public Sewer
Water Public
Architectural Style Straight Thru
Level or Stories 2
Additional Building Above Grade, Below Grade
New Construction N
Schools
School District The School District Of Philadelphia
Others
Senior Community No
Tax ID 531158200
Ownership Fee Simple
Acceptable Financing Conventional, VA, FHA 203(b)
Listing Terms Conventional, VA, FHA 203(b)
Financing Conventional,VA,FHA 203(b)
Read Less

Bought with Joan Barber • Re/Max One Realty
GET MORE INFORMATION




