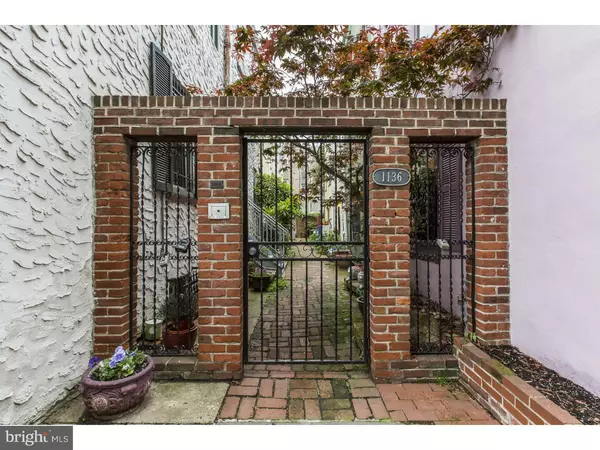For more information regarding the value of a property, please contact us for a free consultation.
1134 WAVERLY ST #R3 Philadelphia, PA 19147
Want to know what your home might be worth? Contact us for a FREE valuation!

Our team is ready to help you sell your home for the highest possible price ASAP
Key Details
Sold Price $347,000
Property Type Townhouse
Sub Type Interior Row/Townhouse
Listing Status Sold
Purchase Type For Sale
Square Footage 690 sqft
Price per Sqft $502
Subdivision Washington Sq West
MLS Listing ID 1000030392
Sold Date 08/15/16
Style Trinity
Bedrooms 2
Full Baths 1
HOA Y/N N
Abv Grd Liv Area 690
Originating Board TREND
Annual Tax Amount $3,498
Tax Year 2016
Lot Size 557 Sqft
Acres 0.01
Lot Dimensions 36X15
Property Description
A beautiful and recently renovated charming home, located in a small private courtyard in the heart of Washington Square West. State of the art eat-in kitchen with quartz counter top, refurbished original hardwood flooring throughout and handsome architectural details make this home a must see. Large outdoor garden, perfect for meditation and/or for summer dinner parties. The trinity style staircase leads to the second floor featuring the master bedrooms and full bathroom. The third floor features a second large bedroom, cathedral ceilings with exposed beams, recessed lighting, and recently converted gas fireplace. Lower level includes a large finished basement, polished concrete flooring and brick/stone wall adding character, with washer and dryer and plenty of storage space. Located near Midtown Village, Seger Park, Avenue of the Arts, Jefferson & Pennsylvania Hospitals, PATCO, Garage parking, Whole Foods, and all Center City has to Offer.
Location
State PA
County Philadelphia
Area 19147 (19147)
Zoning RSA5
Rooms
Other Rooms Living Room, Dining Room, Primary Bedroom, Kitchen, Family Room, Bedroom 1
Basement Full
Interior
Interior Features Exposed Beams, Kitchen - Eat-In
Hot Water Electric
Heating Gas, Hot Water
Cooling Central A/C
Flooring Wood
Fireplaces Number 1
Fireplaces Type Brick
Fireplace Y
Heat Source Natural Gas
Laundry Basement
Exterior
Exterior Feature Patio(s)
Water Access N
Accessibility None
Porch Patio(s)
Garage N
Building
Story 3+
Sewer Public Sewer
Water Public
Architectural Style Trinity
Level or Stories 3+
Additional Building Above Grade
New Construction N
Schools
School District The School District Of Philadelphia
Others
Senior Community No
Tax ID 053046886
Ownership Fee Simple
Read Less

Bought with William Grubb • BHHS Fox & Roach-Haverford



