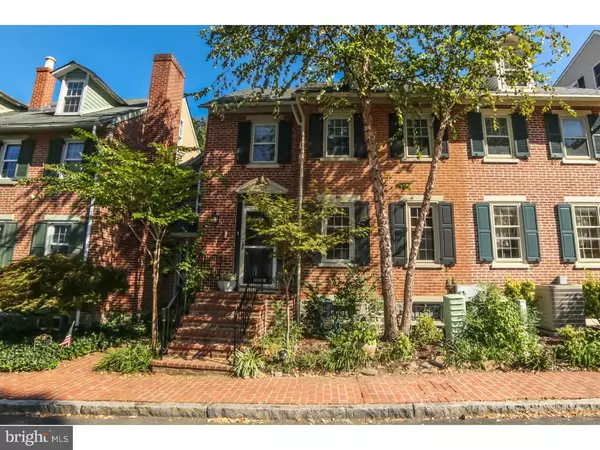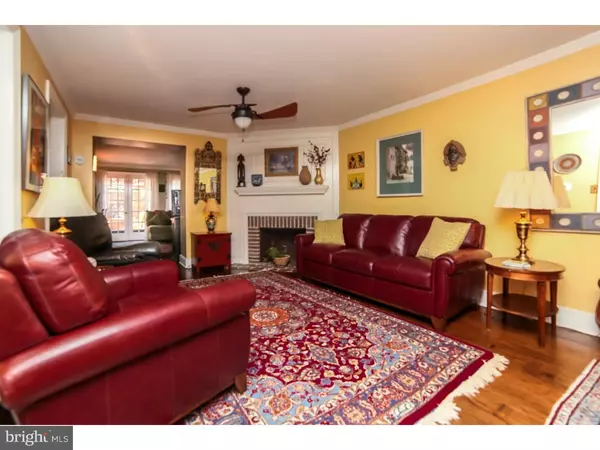For more information regarding the value of a property, please contact us for a free consultation.
10 ROCKFORD RD Wilmington, DE 19806
Want to know what your home might be worth? Contact us for a FREE valuation!

Our team is ready to help you sell your home for the highest possible price ASAP
Key Details
Sold Price $375,000
Property Type Single Family Home
Sub Type Twin/Semi-Detached
Listing Status Sold
Purchase Type For Sale
Square Footage 2,150 sqft
Price per Sqft $174
Subdivision Wilm #13
MLS Listing ID 1003961451
Sold Date 10/31/16
Style Colonial
Bedrooms 3
Full Baths 2
Half Baths 1
HOA Fees $50/mo
HOA Y/N Y
Abv Grd Liv Area 2,150
Originating Board TREND
Year Built 1900
Annual Tax Amount $5,183
Tax Year 2015
Lot Size 1,742 Sqft
Acres 0.04
Lot Dimensions 22X76
Property Description
FABULOUS Rockford Park area town home...beautifully UPDATED and just OOZING with charm and character. So much to love here. Textured walls and wide baseboards are just a few of the fine touches. Modern quartz Kitchen opens to cozy Family Room with wood burning fireplace. Double french doors open to super quaint brick patio with privacy wall and gorgeous custom gazebo...so very special. And oh my...love these warm wide-plank hardwood floors throughout. Open Living Room/Dining Room has a second wood burning fireplace with beautiful decorative wood mantle. Exposed brick walls and gorgeous turned staircases. All bathrooms have been updated with stylish vanities, tile and nickel fixtures. Skylights add beautiful light. Roomy Master Suite has recessed lighting and sitting area. Charming 2nd floor Study. Second floor Bedroom has large walk-in closet. Third floor suite is extensive with cozy nooks, beautiful full bath, bedroom with dormers, and turn the corner to another large Study with skylights. Back gate opens to private off-street parking. Come fall in love.
Location
State DE
County New Castle
Area Wilmington (30906)
Zoning 26R-3
Rooms
Other Rooms Living Room, Dining Room, Primary Bedroom, Bedroom 2, Kitchen, Family Room, Bedroom 1, Laundry, Other
Basement Partial, Unfinished
Interior
Interior Features Primary Bath(s), Kitchen - Island, Skylight(s), Breakfast Area
Hot Water Natural Gas
Heating Gas
Cooling Central A/C
Flooring Wood, Tile/Brick
Fireplaces Number 2
Fireplaces Type Brick
Equipment Built-In Range, Dishwasher, Refrigerator, Disposal, Built-In Microwave
Fireplace Y
Appliance Built-In Range, Dishwasher, Refrigerator, Disposal, Built-In Microwave
Heat Source Natural Gas
Laundry Basement
Exterior
Exterior Feature Patio(s)
Garage Spaces 1.0
Waterfront N
Water Access N
Accessibility None
Porch Patio(s)
Parking Type On Street, Parking Lot
Total Parking Spaces 1
Garage N
Building
Story 3+
Sewer Public Sewer
Water Public
Architectural Style Colonial
Level or Stories 3+
Additional Building Above Grade
Structure Type Cathedral Ceilings
New Construction N
Schools
School District Red Clay Consolidated
Others
Senior Community No
Tax ID 26-006.10-019
Ownership Fee Simple
Read Less

Bought with Barry B Wolf • RE/MAX Elite
GET MORE INFORMATION




