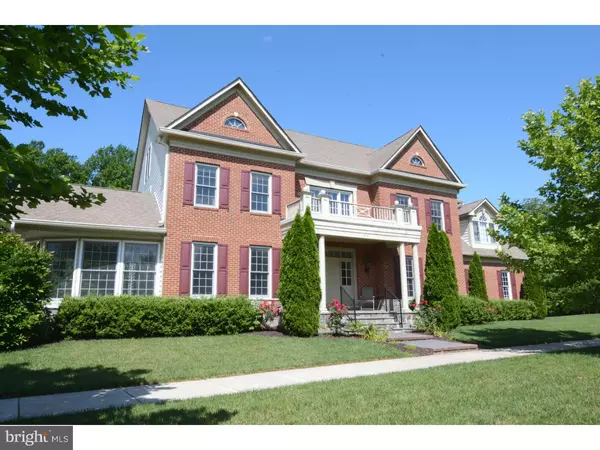For more information regarding the value of a property, please contact us for a free consultation.
426 SPRING HOLLOW DR Middletown, DE 19709
Want to know what your home might be worth? Contact us for a FREE valuation!

Our team is ready to help you sell your home for the highest possible price ASAP
Key Details
Sold Price $540,000
Property Type Single Family Home
Sub Type Detached
Listing Status Sold
Purchase Type For Sale
Square Footage 5,775 sqft
Price per Sqft $93
Subdivision Parkside
MLS Listing ID 1003952173
Sold Date 09/29/16
Style Colonial
Bedrooms 5
Full Baths 4
Half Baths 1
HOA Fees $69/ann
HOA Y/N Y
Abv Grd Liv Area 5,775
Originating Board TREND
Year Built 2006
Annual Tax Amount $4,949
Tax Year 2015
Lot Size 0.490 Acres
Acres 0.49
Lot Dimensions 00X00
Property Description
**Recent Price Reduction** Welcome home to the rare 426 Spring Hollow Drive located in the esteemed award winning community of Parkside, only available due to a job relocation. This delightfully expansive home is located on a premium lot that backs to lovely trees along a quiet, tree-lined street. Inside greets you with soaring two-story ceilings allowing abundant sunlight to stream in both the grand open foyer and family room with stunning stone fireplace. The large kitchen boasts new stainless steel appliances, granite with center island, hardwood flooring, and sunny morning room. The living room has yet another fireplace, two-sided, opening to the beaming conservatory. Five impressive bedrooms are found on the second and third stories, with a truly spacious owner's suite showcasing a 3 sided fireplace, sitting area, 2 walk-ins, and a tiled 5 piece gorgeous bath with 2 large vanities. A large princess suite with full bathroom and 2 additional bedrooms with shared bath are on the second floor, with the third floor suite featuring an attached extensive room wired for a ceiling fan and full bath. Other amazing features: 3 car turned garage, 2nd floor laundry, 3 zoned HVAC, massive walk-out basement with plumbing roughed-in for a bar area and bathroom (endless possibilities... and currently endless storage!), custom fit blinds, brick paver patio, new garage door opener, large study with French doors? plus much more. In addition to this great home on a premium lot, the award winning PARKSIDE neighborhood is a highly desired place to live. From the playgrounds and tennis courts to the clubhouse and pool. You will not be disappointed! Stop in to see this luxurious listing today.
Location
State DE
County New Castle
Area South Of The Canal (30907)
Zoning 23R-2
Rooms
Other Rooms Living Room, Dining Room, Primary Bedroom, Bedroom 2, Bedroom 3, Kitchen, Family Room, Bedroom 1, Other, Attic
Basement Full, Unfinished, Outside Entrance
Interior
Interior Features Primary Bath(s), Kitchen - Island, Butlers Pantry, Ceiling Fan(s), Stall Shower, Dining Area
Hot Water Natural Gas
Heating Gas, Forced Air, Zoned, Energy Star Heating System
Cooling Central A/C
Flooring Wood, Fully Carpeted, Tile/Brick
Fireplaces Type Gas/Propane
Equipment Cooktop, Oven - Double, Dishwasher, Refrigerator, Energy Efficient Appliances, Built-In Microwave
Fireplace N
Window Features Energy Efficient
Appliance Cooktop, Oven - Double, Dishwasher, Refrigerator, Energy Efficient Appliances, Built-In Microwave
Heat Source Natural Gas
Laundry Upper Floor
Exterior
Exterior Feature Patio(s), Porch(es)
Garage Inside Access, Garage Door Opener
Garage Spaces 6.0
Amenities Available Swimming Pool, Tennis Courts, Club House, Tot Lots/Playground
Waterfront N
Water Access N
Roof Type Pitched,Shingle
Accessibility None
Porch Patio(s), Porch(es)
Parking Type Driveway, Attached Garage, Other
Attached Garage 3
Total Parking Spaces 6
Garage Y
Building
Lot Description Level, Open, Front Yard, Rear Yard, SideYard(s)
Story 2
Foundation Concrete Perimeter
Sewer Public Sewer
Water Public
Architectural Style Colonial
Level or Stories 2
Additional Building Above Grade
Structure Type Cathedral Ceilings,9'+ Ceilings
New Construction N
Schools
Elementary Schools Silver Lake
Middle Schools Louis L. Redding
High Schools Appoquinimink
School District Appoquinimink
Others
HOA Fee Include Pool(s),Common Area Maintenance,Snow Removal,Health Club
Senior Community No
Tax ID 23-029.00-187
Ownership Fee Simple
Read Less

Bought with Elizabeth A Holst • RE/MAX Elite
GET MORE INFORMATION




