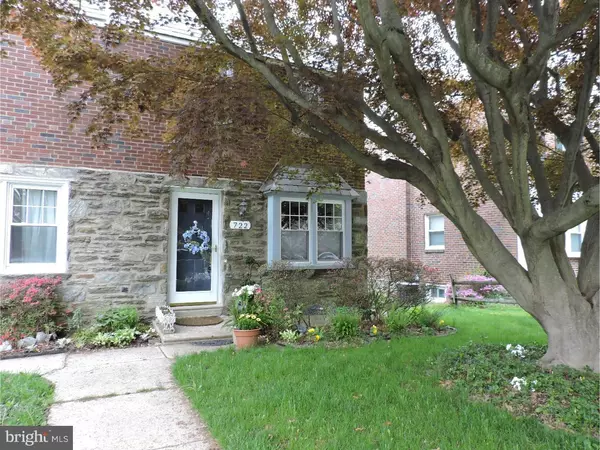For more information regarding the value of a property, please contact us for a free consultation.
722 WILDELL RD Drexel Hill, PA 19026
Want to know what your home might be worth? Contact us for a FREE valuation!

Our team is ready to help you sell your home for the highest possible price ASAP
Key Details
Sold Price $129,000
Property Type Single Family Home
Sub Type Twin/Semi-Detached
Listing Status Sold
Purchase Type For Sale
Square Footage 1,152 sqft
Price per Sqft $111
Subdivision Aronimink
MLS Listing ID 1003920699
Sold Date 06/23/16
Style Colonial,Traditional
Bedrooms 3
Full Baths 1
HOA Y/N N
Abv Grd Liv Area 1,152
Originating Board TREND
Year Built 1946
Annual Tax Amount $5,665
Tax Year 2016
Lot Size 2,788 Sqft
Acres 0.06
Lot Dimensions 26X108
Property Description
...AND THE AWARD GOES TO...722 Wildell Avenue! This one has STAR QUALITY! Definitely a place to hang your heart! This all stone and brick twin is in the popular Aronimink section of Drexel Hill. Who doesn't love a Japanese maple? This one sits magestically in the front yard. The first thing you'll notice as you walk in is the delightful decor...well-chosen paint colors(many rooms freshly painted) and window treatments.Amenities include hardwood floors throughout,Carrier central air, newer roof and windows. The double front boxed window in the living room boasts a deep window sill with pleated shades The walls are neutrally painted. Entertain with ease in the dining room, complete with two windows, a coat closet, a chair rail and a Delft chandelier.The sunny kitchen has recessed lighting,medium cherry cabinetry, a GE microwave, gas cooking, a dishwasher, a fridge and Pergo flooring,as well as a custom, hand made,free-standing island sitting under the wide picture window with a Shaker chandelier hanging above. Have your morning coffee here! Upstairs you'll find three good-sized bedrooms and a full bath. The master bedroom, in the front, shows off a Bahama ceiling fan, three windows,and a closet. Bedroom #2 has a closet with a louvered door and two windows. The third bedroom has one window. The hall bath boasts a new light fixture, deep tub w/ Bathfitter enclosure that looks like ceramic tiles, hand held rainshower, a privacy window,white CT floor,and coffee-colored walls.There is a linen closet in the hallway.In the lower level is a semi-finished area, 100 amp electric service, gas heat and hot water,2 slider windows and new steel and storm doors that lead to the parking spot, the garage (with newer door and opener) and the nice-sized back yard."Convenience" is the word in this area. Walk to the trolley to get to Philly... or to Media... for work or a night on the town. Bus stops are close by as well. Shopping centers abound (Drexeline, Pilgrim Gardens, Quarry), not to mention the many eateries and specialty stores located all over DH.Get anywhere in no time flat via I476 (Blue Route) and Township/City Line Ave. Doctors and dentists are a stones throw away. Sellers are offering a free,1 year,TWG home warranty to the buyers.You will be comfortable here at #722. It's the affordable dream! Make this one yours...because you deserve it!.
Location
State PA
County Delaware
Area Upper Darby Twp (10416)
Zoning RESID
Rooms
Other Rooms Living Room, Dining Room, Primary Bedroom, Bedroom 2, Kitchen, Bedroom 1, Attic
Basement Full
Interior
Interior Features Kitchen - Island, Kitchen - Eat-In
Hot Water Natural Gas
Heating Gas, Forced Air
Cooling Central A/C
Flooring Wood, Tile/Brick
Equipment Dishwasher, Built-In Microwave
Fireplace N
Window Features Replacement
Appliance Dishwasher, Built-In Microwave
Heat Source Natural Gas
Laundry Basement
Exterior
Parking Features Garage Door Opener
Garage Spaces 2.0
Water Access N
Roof Type Shingle
Accessibility None
Attached Garage 1
Total Parking Spaces 2
Garage Y
Building
Lot Description Front Yard, Rear Yard, SideYard(s)
Story 2
Foundation Stone
Sewer Public Sewer
Water Public
Architectural Style Colonial, Traditional
Level or Stories 2
Additional Building Above Grade
New Construction N
Schools
Elementary Schools Aronimink
Middle Schools Drexel Hill
High Schools Upper Darby Senior
School District Upper Darby
Others
Senior Community No
Tax ID 16-11-02023-00
Ownership Fee Simple
Acceptable Financing Conventional, VA, FHA 203(b)
Listing Terms Conventional, VA, FHA 203(b)
Financing Conventional,VA,FHA 203(b)
Read Less

Bought with Maureen C Ingelsby • Keller Williams Real Estate - Media



