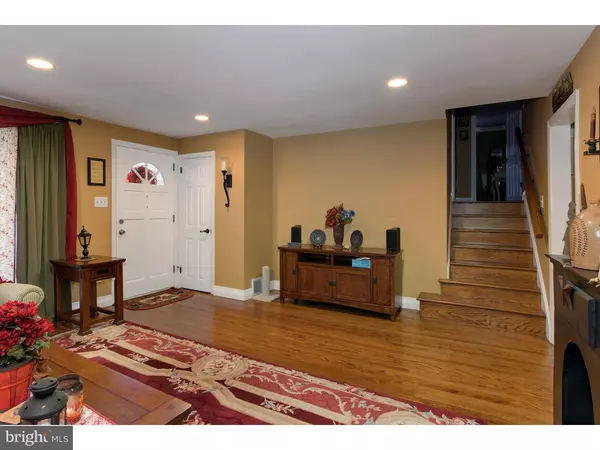For more information regarding the value of a property, please contact us for a free consultation.
242 GLEAVES RD Springfield, PA 19064
Want to know what your home might be worth? Contact us for a FREE valuation!

Our team is ready to help you sell your home for the highest possible price ASAP
Key Details
Sold Price $319,900
Property Type Single Family Home
Sub Type Detached
Listing Status Sold
Purchase Type For Sale
Square Footage 1,951 sqft
Price per Sqft $163
Subdivision Mary Dell Farms
MLS Listing ID 1003918247
Sold Date 05/27/16
Style Colonial,Split Level
Bedrooms 3
Full Baths 2
HOA Y/N N
Abv Grd Liv Area 1,951
Originating Board TREND
Year Built 1956
Annual Tax Amount $6,403
Tax Year 2016
Lot Size 10,062 Sqft
Acres 0.23
Lot Dimensions 75X137
Property Description
Welcome to this exceptionally maintained, inviting and warm 3 bedroom, 2 full bath split level home nestled in a wonderful section of Springfield Township. This home will grab you from the minute you walk in the door and the pride of ownership and updates are evident around every corner. Upon entering into the large a bright living room you will notice the beautifully refinished hardwood floors though-out. The living room also features a newer front bow window, entry coat closet and recessed lights. The living room flows into the formal dining room also with hardwood floors and chair rail molding. There is a sitting room/office addition off the rear great for reading a book, playroom or to watch the game. The kitchen features a newer title floor, newer appliances, breakfast bar area, recessed lights as well as ample cabinet space. The lower level features a lovely family room, with plush carpeting, recessed lights, and surround sound speakers. There is also an updated full bath on the lower level with newer vanity, toilet and custom tile walk in shower with built in shelving with mosaic tile inlay. A large laundry room/mud room, as well as mechanical closet and access to the attached 1 car garage are also featured on the lower level. The 2nd floor is where you will find the expansive main bedroom, with custom crown molding and chair rail. There are also two additional bedrooms on the 2nd floor all with refinished hardwood floors. An updated full hall bath with newer vanity, tile floor as well as tub surround also with built in shelving with mosaic tile inlay can also be found on the 2nd floor. Lastly, there is a walk up, floored attic for ample storage. This home has been updated and upgraded throughout. This home also has a NEW ROOF as of October 2015! This is a truly must see home that will not disappoint.
Location
State PA
County Delaware
Area Springfield Twp (10442)
Zoning RES
Rooms
Other Rooms Living Room, Dining Room, Primary Bedroom, Bedroom 2, Kitchen, Family Room, Bedroom 1, Laundry, Other, Attic
Basement Full, Outside Entrance, Fully Finished
Interior
Interior Features Ceiling Fan(s), Stall Shower, Kitchen - Eat-In
Hot Water Natural Gas
Heating Gas, Forced Air
Cooling Central A/C
Flooring Wood, Tile/Brick
Equipment Oven - Self Cleaning, Dishwasher
Fireplace N
Window Features Bay/Bow,Replacement
Appliance Oven - Self Cleaning, Dishwasher
Heat Source Natural Gas
Laundry Basement
Exterior
Exterior Feature Patio(s)
Garage Inside Access
Garage Spaces 3.0
Utilities Available Cable TV
Waterfront N
Water Access N
Roof Type Pitched,Shingle
Accessibility None
Porch Patio(s)
Parking Type Driveway, Attached Garage, Other
Attached Garage 1
Total Parking Spaces 3
Garage Y
Building
Lot Description Front Yard, Rear Yard
Story Other
Sewer Public Sewer
Water Public
Architectural Style Colonial, Split Level
Level or Stories Other
Additional Building Above Grade
New Construction N
Schools
Middle Schools Richardson
High Schools Springfield
School District Springfield
Others
Senior Community No
Tax ID 42-00-02058-00
Ownership Fee Simple
Read Less

Bought with Sherri J Bramble • Coldwell Banker Realty
GET MORE INFORMATION




