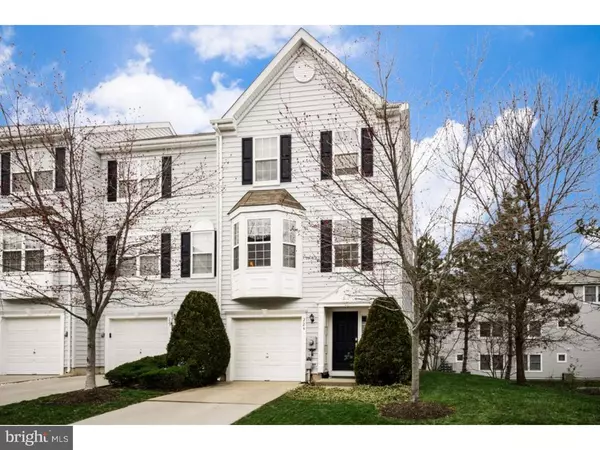For more information regarding the value of a property, please contact us for a free consultation.
226 WILLIAM LIVINGSTON CT Princeton, NJ 08540
Want to know what your home might be worth? Contact us for a FREE valuation!

Our team is ready to help you sell your home for the highest possible price ASAP
Key Details
Sold Price $500,000
Property Type Townhouse
Sub Type Interior Row/Townhouse
Listing Status Sold
Purchase Type For Sale
Subdivision Griggs Farm
MLS Listing ID 1003883043
Sold Date 06/10/16
Style Traditional
Bedrooms 3
Full Baths 2
Half Baths 2
HOA Fees $380/mo
HOA Y/N Y
Originating Board TREND
Year Built 1998
Annual Tax Amount $8,541
Tax Year 2015
Lot Size 25.000 Acres
Acres 0.08
Lot Dimensions 0X0
Property Description
On a tranquil, tree-lined court in Griggs Farm, this light-filled townhome offers a wonderfully convenient location, vibrant community, and an easy floor plan for the day-to-day. An airy foyer leads down the hall to a powder room before continuing on to a nicely-sized family room that's warmed by a gas fireplace. French doors stream sunshine and open to cozy outdoor space with a built-in storage closet. On the main level, there's plenty of room to entertain and unwind in the large, light filled living room with wood laminate floors and served by a second half bath. Bring your coffee out on the deck thru the atrium doors from a sunlit, eat-in kitchen which delights -- adorned by a sleek glass tile backsplash, and a breakfast area surrounded by windows. Perched on the top level are 3 bright bedrooms and 2 full baths, including the master with en suite bath and generous walk-in closet. A laundry alcove is smartly tucked away on the bedroom level. Shops, restaurants, major commute routes, and public transit are all just moments away. Enjoy tennis, clubhouse, tot lots, and highly rated Princeton Schools! 1-car garage and dedicated parking in addition to the general lot. Unparalleled stylish living!
Location
State NJ
County Mercer
Area Princeton (21114)
Zoning RES
Rooms
Other Rooms Living Room, Dining Room, Primary Bedroom, Bedroom 2, Kitchen, Family Room, Bedroom 1, Laundry, Attic
Interior
Interior Features Primary Bath(s), Kitchen - Island, Dining Area
Hot Water Natural Gas
Heating Gas, Forced Air
Cooling Central A/C
Flooring Fully Carpeted, Vinyl, Tile/Brick
Fireplaces Number 1
Fireplaces Type Marble
Equipment Dishwasher
Fireplace Y
Appliance Dishwasher
Heat Source Natural Gas
Laundry Upper Floor
Exterior
Exterior Feature Deck(s), Patio(s)
Garage Spaces 2.0
Water Access N
Roof Type Pitched
Accessibility Mobility Improvements
Porch Deck(s), Patio(s)
Attached Garage 1
Total Parking Spaces 2
Garage Y
Building
Lot Description Cul-de-sac
Story 2
Sewer Public Sewer
Water Public
Architectural Style Traditional
Level or Stories 2
New Construction N
Schools
School District Princeton Regional Schools
Others
Senior Community No
Tax ID 14-00802-000012601-C201
Ownership Fee Simple
Acceptable Financing Conventional
Listing Terms Conventional
Financing Conventional
Read Less

Bought with Audrey Nelson • BHHS Fox & Roach - Perrineville



