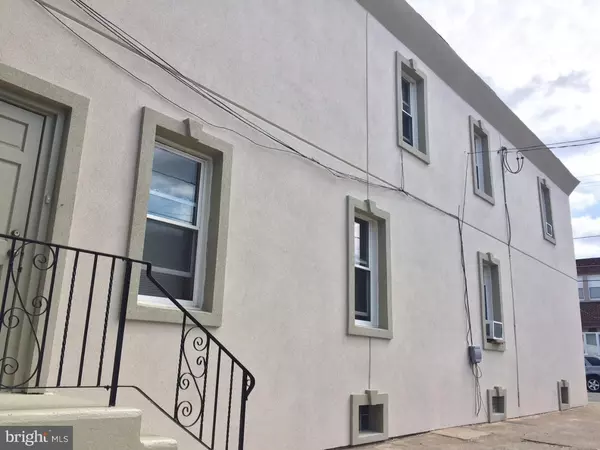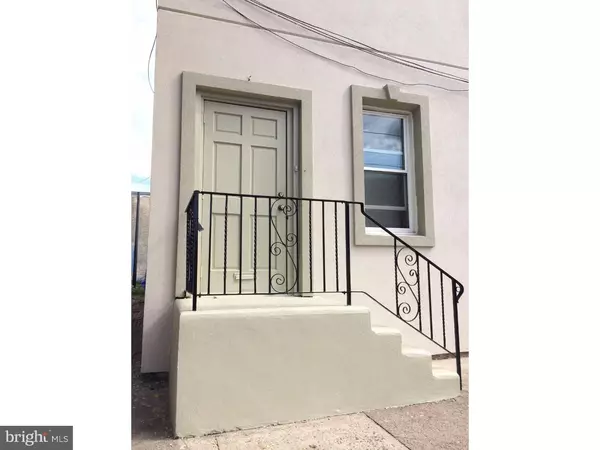For more information regarding the value of a property, please contact us for a free consultation.
2900 ALMOND ST Philadelphia, PA 19134
Want to know what your home might be worth? Contact us for a FREE valuation!

Our team is ready to help you sell your home for the highest possible price ASAP
Key Details
Sold Price $178,000
Property Type Multi-Family
Sub Type Interior Row/Townhouse
Listing Status Sold
Purchase Type For Sale
Square Footage 1,738 sqft
Price per Sqft $102
Subdivision Richmond
MLS Listing ID 1003631965
Sold Date 11/25/16
Style Other
HOA Y/N N
Abv Grd Liv Area 1,738
Originating Board TREND
Year Built 1925
Annual Tax Amount $1,891
Tax Year 2016
Lot Size 855 Sqft
Acres 0.02
Lot Dimensions 15X57
Property Description
Get monthly income right away with this (occupied) DUPLEX with freshly renovated exterior on a neat and clean street in the Richmond section. The first floor unit is rented through March 2017 for $650 which includes front living room, one bedroom, eat-in kitchen with pantry, bathroom with tub/shower, and basement storage & laundry (full size washer/dryer). The second floor is rented through July 2017 for $550 which includes private side entry, enclosed stairs, large eat-in kitchen, bathroom with stacked washer/dryer, living room with skylight and wall gas heater ("fireplace"), and bright bedroom. Everything is perfectly maintained with updated gas heater, water heaters, and dual electric meters.
Location
State PA
County Philadelphia
Area 19134 (19134)
Zoning RSA5
Rooms
Other Rooms Primary Bedroom
Basement Full, Unfinished, Outside Entrance
Interior
Hot Water Natural Gas
Heating Gas, Forced Air
Cooling Wall Unit
Fireplace N
Heat Source Natural Gas
Laundry Washer In Unit, Dryer In Unit, Has Laundry
Exterior
Water Access N
Accessibility None
Garage N
Building
Sewer Public Sewer
Water Public
Architectural Style Other
Additional Building Above Grade
New Construction N
Schools
School District The School District Of Philadelphia
Others
Tax ID 251298900
Ownership Fee Simple
Read Less

Bought with Gordon Stein • RE/MAX Access



