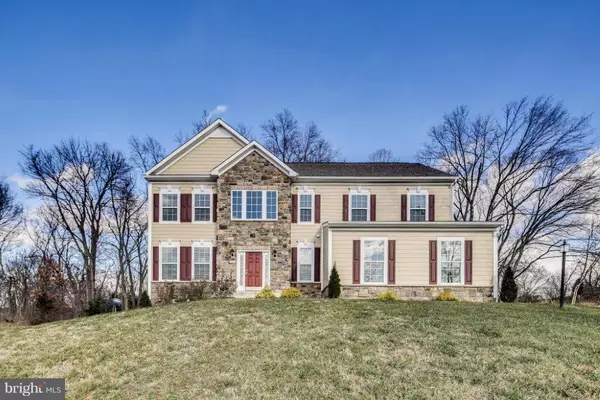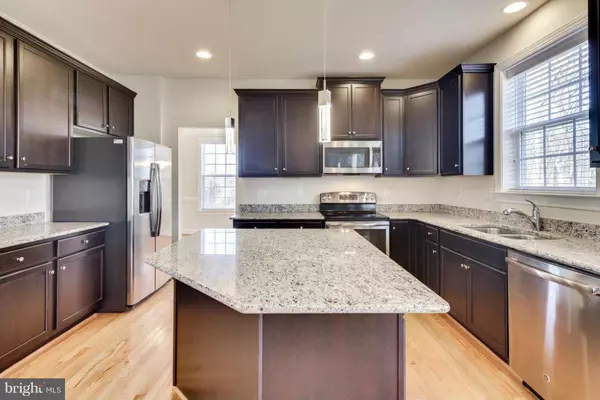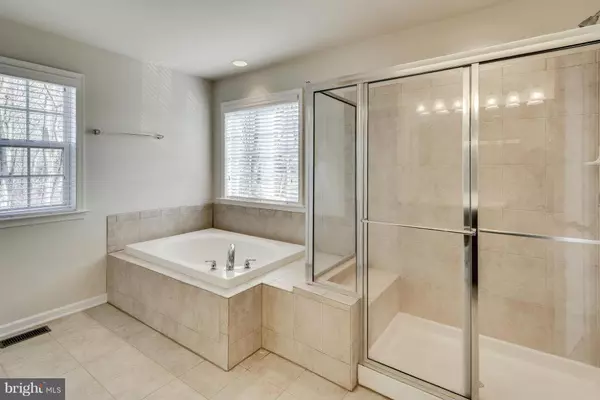For more information regarding the value of a property, please contact us for a free consultation.
265 MCQUILKIN RUN WAY Shepherdstown, WV 25443
Want to know what your home might be worth? Contact us for a FREE valuation!

Our team is ready to help you sell your home for the highest possible price ASAP
Key Details
Sold Price $377,000
Property Type Single Family Home
Sub Type Detached
Listing Status Sold
Purchase Type For Sale
Square Footage 2,860 sqft
Price per Sqft $131
Subdivision The Point
MLS Listing ID 1000221401
Sold Date 04/25/17
Style Colonial
Bedrooms 4
Full Baths 2
Half Baths 1
HOA Fees $20/ann
HOA Y/N Y
Abv Grd Liv Area 2,860
Originating Board MRIS
Year Built 2014
Annual Tax Amount $2,403
Tax Year 2016
Lot Size 2.437 Acres
Acres 2.44
Lot Dimensions LotLength:559 X LotWidth:223 X LotDepth:223
Property Description
Beautiful ALMOST NEW! Stone & HardiPlank Home on 2.437 Acres- Wooded, Upgrades - Gourmet Kitchen- Granite & Stainless Steel- Breakfast/Bar/Island, Breakfst Rm, Family Rm, Mud Rm, 4 BR, 2.5 Baths, Hardwood, 9'+Ceilings, Next Day Blinds, Cer Tile Baths- Mst Bath- Sep Shower & Tub, 3 BRs have WICs, Laundry 2nd Flr, Full Unfin Bsm w/Egress Window f/ BR, Home Warranty, Sec Sys, 2 Car Gar 24x22-Fin-GDO.
Location
State WV
County Jefferson
Zoning 101
Rooms
Other Rooms Living Room, Dining Room, Primary Bedroom, Bedroom 2, Bedroom 3, Bedroom 4, Kitchen, Family Room, Basement, Foyer, Breakfast Room, Mud Room
Basement Connecting Stairway, Sump Pump, Full, Space For Rooms, Unfinished, Windows, Heated, Rough Bath Plumb
Interior
Interior Features Breakfast Area, Family Room Off Kitchen, Kitchen - Gourmet, Kitchen - Island, Dining Area, Kitchen - Eat-In, Upgraded Countertops, Crown Moldings, Primary Bath(s), Window Treatments, Wood Floors, Chair Railings, Recessed Lighting, Floor Plan - Open, Air Filter System
Hot Water Electric
Heating Heat Pump(s), Programmable Thermostat, Zoned
Cooling Heat Pump(s), Central A/C, Zoned, Programmable Thermostat
Equipment Washer/Dryer Hookups Only, Dishwasher, Disposal, Dryer, Icemaker, Microwave, Oven - Self Cleaning, Oven/Range - Electric, Refrigerator, Washer, Water Heater, Water Heater - High-Efficiency
Fireplace N
Window Features Insulated,Screens,Vinyl Clad,Double Pane
Appliance Washer/Dryer Hookups Only, Dishwasher, Disposal, Dryer, Icemaker, Microwave, Oven - Self Cleaning, Oven/Range - Electric, Refrigerator, Washer, Water Heater, Water Heater - High-Efficiency
Heat Source Electric
Exterior
Parking Features Garage Door Opener, Covered Parking, Garage - Side Entry
Garage Spaces 2.0
Utilities Available Under Ground, Cable TV Available, DSL Available
View Y/N Y
Water Access N
View Trees/Woods
Roof Type Shingle
Street Surface Black Top,Paved
Accessibility None
Road Frontage Private
Attached Garage 2
Total Parking Spaces 2
Garage Y
Private Pool N
Building
Lot Description Backs to Trees, Cleared, Landscaping, Trees/Wooded, Cul-de-sac, No Thru Street
Story 3+
Sewer Septic Exists
Water Well
Architectural Style Colonial
Level or Stories 3+
Additional Building Above Grade, Below Grade
Structure Type 9'+ Ceilings,Dry Wall
New Construction N
Schools
Elementary Schools Shepherdstown
Middle Schools Shepherdstown
High Schools Jefferson
School District Jefferson County Schools
Others
Senior Community No
Tax ID 19097000100190000
Ownership Fee Simple
Security Features 24 hour security,Fire Detection System,Monitored,Motion Detectors,Window Grills,Smoke Detector,Security System
Acceptable Financing FHA, FHLMC, FMHA, FNMA, VA, Cash, Conventional
Listing Terms FHA, FHLMC, FMHA, FNMA, VA, Cash, Conventional
Financing FHA,FHLMC,FMHA,FNMA,VA,Cash,Conventional
Special Listing Condition Standard
Read Less

Bought with Kara S Burnett • ERA Liberty Realty



