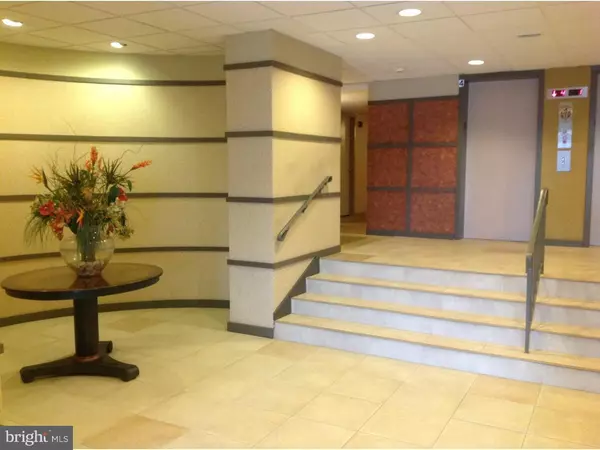For more information regarding the value of a property, please contact us for a free consultation.
666 W GERMANTOWN PIKE #219N Plymouth Meeting, PA 19462
Want to know what your home might be worth? Contact us for a FREE valuation!

Our team is ready to help you sell your home for the highest possible price ASAP
Key Details
Sold Price $110,000
Property Type Single Family Home
Sub Type Unit/Flat/Apartment
Listing Status Sold
Purchase Type For Sale
Square Footage 809 sqft
Price per Sqft $135
Subdivision Plymouth Hills
MLS Listing ID 1003485977
Sold Date 03/04/16
Style Colonial
Bedrooms 1
Full Baths 1
HOA Fees $418/mo
HOA Y/N N
Abv Grd Liv Area 809
Originating Board TREND
Year Built 1974
Annual Tax Amount $1,539
Tax Year 2016
Lot Size 809 Sqft
Acres 0.02
Lot Dimensions 0X0
Property Description
Immaculate and updated 1 bedroom unit at popular Plymouth Hills Condominium features neutral decor throughout! Newer Kitchen with electric self cleaning oven, dishwasher, and large pantry. Living Room with sliders to balcony, formal Dining Room, Large Master Bedroom with large walk-in closet and additional large closet. Full Bath. Plymouth Hills Condominium also features beautiful outdoor pool, exercise room, card room,tennis courts and 24 hr guard at gate! Condo fee includes all utilities, 24 hr security, snow/trash removal, pool, tennis courts, basic cable (including HBO)! Excellent location with view of pool! Conveniently located within walking distance to shopping. Minutes to Pa Turnpike, Blue Route, and 76! Walk to public transportation! Don't miss this exceptional unit!
Location
State PA
County Montgomery
Area Plymouth Twp (10649)
Zoning HRA
Rooms
Other Rooms Living Room, Dining Room, Primary Bedroom, Kitchen
Interior
Interior Features Butlers Pantry, Elevator, Intercom
Hot Water Electric
Heating Electric, Forced Air
Cooling Central A/C
Flooring Fully Carpeted, Tile/Brick
Equipment Oven - Self Cleaning, Dishwasher, Disposal, Built-In Microwave
Fireplace N
Appliance Oven - Self Cleaning, Dishwasher, Disposal, Built-In Microwave
Heat Source Electric
Laundry Main Floor
Exterior
Exterior Feature Balcony
Pool In Ground
Utilities Available Cable TV
Amenities Available Tennis Courts
Water Access N
Accessibility None
Porch Balcony
Garage N
Building
Foundation Concrete Perimeter
Sewer Public Sewer
Water Public
Architectural Style Colonial
Additional Building Above Grade
New Construction N
Schools
School District Colonial
Others
HOA Fee Include Common Area Maintenance,Ext Bldg Maint,Lawn Maintenance,Snow Removal,Trash,Electricity,Heat,Water,Sewer,Insurance,Pool(s),Health Club
Senior Community No
Tax ID 49-00-04106-444
Ownership Condominium
Security Features Security System
Acceptable Financing Conventional, FHA 203(b)
Listing Terms Conventional, FHA 203(b)
Financing Conventional,FHA 203(b)
Read Less

Bought with Bette Billet • BHHS Fox & Roach-Blue Bell



