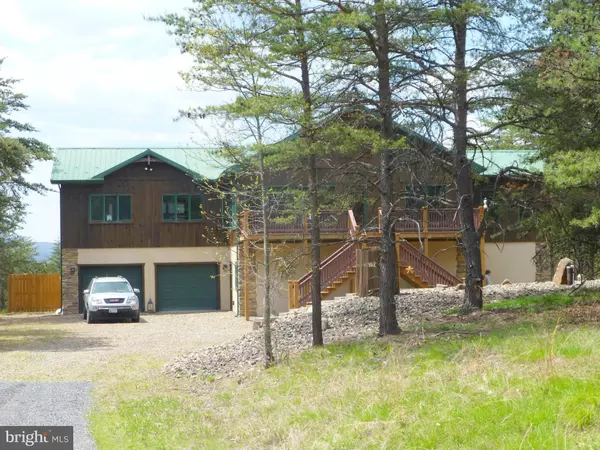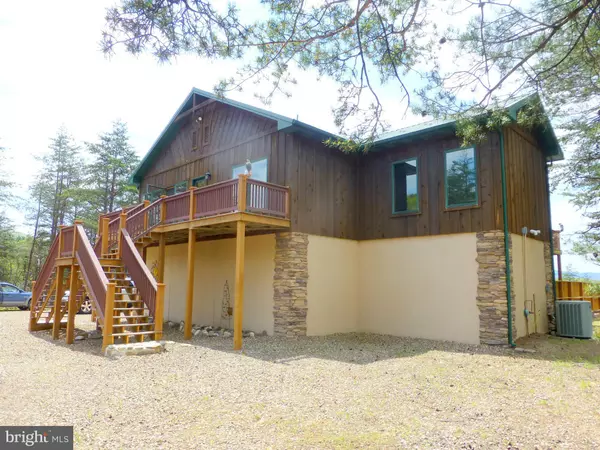For more information regarding the value of a property, please contact us for a free consultation.
627 TROUGH VIEW RD Moorefield, WV 26836
Want to know what your home might be worth? Contact us for a FREE valuation!

Our team is ready to help you sell your home for the highest possible price ASAP
Key Details
Sold Price $359,000
Property Type Single Family Home
Sub Type Detached
Listing Status Sold
Purchase Type For Sale
Square Footage 3,008 sqft
Price per Sqft $119
Subdivision Ashton Woods
MLS Listing ID 1000213637
Sold Date 04/28/17
Style Contemporary
Bedrooms 4
Full Baths 3
Half Baths 1
HOA Fees $41/ann
HOA Y/N Y
Abv Grd Liv Area 3,008
Originating Board MRIS
Year Built 2006
Annual Tax Amount $1,532
Tax Year 2014
Lot Size 22.020 Acres
Acres 22.02
Lot Dimensions LotWidth:1330 X LotDepth:800
Property Description
One of the nicest homes in Ashton Woods. 4-5 BR, 3008 fin sq ft on 2-levels. Kitch has Dumbwaiter from the Gar, quartz counters. 100% above grade, very private, w/outdoor fenced entertainment area including in-ground pool and bar-b-que area with pizza oven! Luxury MBR has Jetted Tub, huge Shower and W-I closet. All finished flooring is cork. Motorized awning on deck. Includes 2nd building w/gar.
Location
State WV
County Hardy
Zoning 101
Direction North
Rooms
Other Rooms Primary Bedroom, Bedroom 2, Bedroom 3, Bedroom 4, Sun/Florida Room, Great Room, Other, Utility Room, Workshop
Main Level Bedrooms 3
Interior
Interior Features Family Room Off Kitchen, Combination Kitchen/Dining, Combination Kitchen/Living, Primary Bath(s), Window Treatments, Entry Level Bedroom, Upgraded Countertops, Wood Floors, Recessed Lighting, Floor Plan - Open
Hot Water Electric, Multi-tank
Cooling Central A/C
Fireplaces Number 1
Equipment Dishwasher, Disposal, Dryer, Dryer - Front Loading, Microwave, Icemaker, Oven - Self Cleaning, Oven/Range - Gas, Refrigerator, Range Hood, Washer - Front Loading, Water Conditioner - Owned
Fireplace Y
Window Features Casement,Vinyl Clad,Insulated,Screens
Appliance Dishwasher, Disposal, Dryer, Dryer - Front Loading, Microwave, Icemaker, Oven - Self Cleaning, Oven/Range - Gas, Refrigerator, Range Hood, Washer - Front Loading, Water Conditioner - Owned
Heat Source Electric, Bottled Gas/Propane
Exterior
Exterior Feature Brick, Deck(s), Patio(s)
Parking Features Garage Door Opener, Garage - Front Entry
Garage Spaces 3.0
Fence Board
Pool In Ground
Community Features Covenants
Utilities Available Under Ground, DSL Available, Multiple Phone Lines
Amenities Available Gated Community
View Y/N Y
Water Access N
View Trees/Woods, Mountain
Roof Type Metal
Accessibility None
Porch Brick, Deck(s), Patio(s)
Road Frontage Private
Total Parking Spaces 3
Garage Y
Private Pool Y
Building
Lot Description Backs to Trees, Trees/Wooded, Secluded, Private
Story 2
Foundation Concrete Perimeter
Sewer Gravity Sept Fld
Water Well
Architectural Style Contemporary
Level or Stories 2
Additional Building Above Grade, Below Grade
Structure Type Dry Wall
New Construction N
Schools
School District Hardy County Schools
Others
HOA Fee Include Reserve Funds,Snow Removal,Road Maintenance,Security Gate
Senior Community No
Tax ID 1603206000400220000
Ownership Fee Simple
Security Features Security Gate,Smoke Detector
Special Listing Condition Standard
Read Less

Bought with Katrina M Smith • RE/MAX Roots



