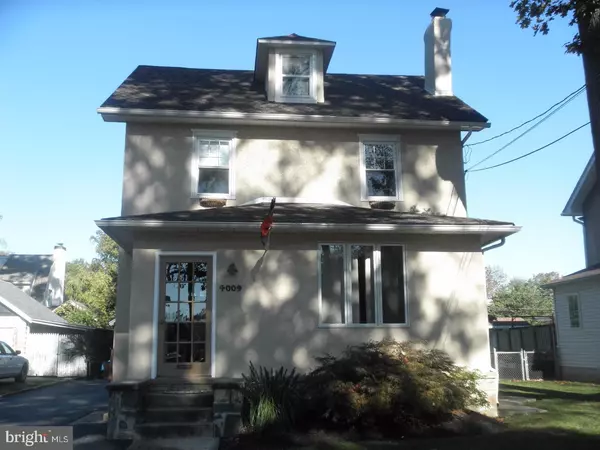For more information regarding the value of a property, please contact us for a free consultation.
4009 SOMMERS AVE Drexel Hill, PA 19026
Want to know what your home might be worth? Contact us for a FREE valuation!

Our team is ready to help you sell your home for the highest possible price ASAP
Key Details
Sold Price $210,000
Property Type Single Family Home
Sub Type Detached
Listing Status Sold
Purchase Type For Sale
Square Footage 1,600 sqft
Price per Sqft $131
Subdivision None Available
MLS Listing ID 1003284727
Sold Date 12/14/17
Style Colonial
Bedrooms 4
Full Baths 2
HOA Y/N N
Abv Grd Liv Area 1,600
Originating Board TREND
Year Built 1935
Annual Tax Amount $6,384
Tax Year 2017
Lot Size 4,748 Sqft
Acres 0.11
Lot Dimensions 50X100
Property Description
YOU DON'T WANT TO MISS THIS METICULOUSLY UPDATED HOME THAT MAINTAINS IT'S ORIGINAL CHARACTER!!! This 4BR/2BA home sits on a quiet street. Enter through the front door into a gorgeous vestibule that can also serve as a mud room. Continue into the large Living Room with Fireplace. Fireplace has already been converted to gas, so just put in your insert and you will be ready for cold winter nights. There is also a bonus sitting area off the Living Room letting in plenty of natural light. Dining Room has original inlaid hardwood floors and slider to deck, perfect for enjoying your morning coffee or entertaining, and back yard. Large Kitchen with plenty of counter space and breakfast bar, has been beautifully updated, newer gas stove, DW, Refrigerator. Bonus area of the Kitchen is currently being used as a Laundry area. Through the kitchen there is another entrance directly to the private driveway, and stairs leading down to the finished basement and brand new full bath. On second floor, you will find 3 generously sized bedrooms and full bath with hardwood floors, original doors, and glass door knobs. Continue to the third floor and find the large fourth bedroom. This home has many updates and upgrades and is MOVE-IN READY!
Location
State PA
County Delaware
Area Upper Darby Twp (10416)
Zoning RESI
Rooms
Other Rooms Living Room, Dining Room, Primary Bedroom, Bedroom 2, Bedroom 3, Kitchen, Family Room, Bedroom 1, Laundry
Basement Full, Fully Finished
Interior
Interior Features Ceiling Fan(s), Breakfast Area
Hot Water Natural Gas
Heating Gas, Hot Water
Cooling Wall Unit
Flooring Wood, Fully Carpeted
Fireplaces Number 1
Fireplaces Type Brick
Equipment Dishwasher
Fireplace Y
Appliance Dishwasher
Heat Source Natural Gas
Laundry Main Floor
Exterior
Exterior Feature Deck(s)
Garage Spaces 4.0
Utilities Available Cable TV
Water Access N
Roof Type Pitched,Shingle
Accessibility None
Porch Deck(s)
Total Parking Spaces 4
Garage Y
Building
Lot Description Level, Front Yard, Rear Yard
Story 2.5
Foundation Stone
Sewer Public Sewer
Water Public
Architectural Style Colonial
Level or Stories 2.5
Additional Building Above Grade
New Construction N
Schools
High Schools Upper Darby Senior
School District Upper Darby
Others
Senior Community No
Tax ID 16-11-01598-00
Ownership Fee Simple
Acceptable Financing Conventional, VA, FHA 203(b)
Listing Terms Conventional, VA, FHA 203(b)
Financing Conventional,VA,FHA 203(b)
Read Less

Bought with John M Dempsey • Keller Williams Main Line



