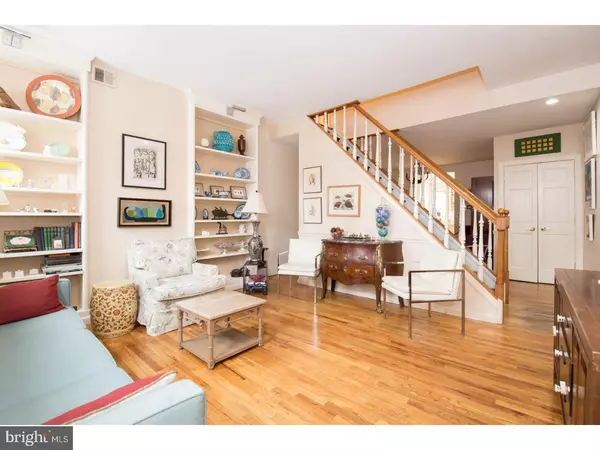For more information regarding the value of a property, please contact us for a free consultation.
630 WHARTON ST Philadelphia, PA 19147
Want to know what your home might be worth? Contact us for a FREE valuation!

Our team is ready to help you sell your home for the highest possible price ASAP
Key Details
Sold Price $465,000
Property Type Townhouse
Sub Type Interior Row/Townhouse
Listing Status Sold
Purchase Type For Sale
Square Footage 2,215 sqft
Price per Sqft $209
Subdivision Dickinson Narrows
MLS Listing ID 1003258351
Sold Date 06/06/17
Style Traditional
Bedrooms 3
Full Baths 2
Half Baths 1
HOA Y/N N
Abv Grd Liv Area 2,215
Originating Board TREND
Year Built 1918
Annual Tax Amount $3,379
Tax Year 2017
Lot Size 1,056 Sqft
Acres 0.02
Lot Dimensions 16X66
Property Description
Handsome 3 story, 3 bedroom, 2.5 bath home in a red hot area complete with a finished basement, dramatic den and red brick patio yard. Step into the living room with hardwood flooring, built-in shelving, recessed lighting and two front windows with plantation shutters. Next you'll find the dining room with wood flooring, chair rail molding, chandelier, coat closet. Behold the Donatucci kitchen, completed in 2015, boasting white cabinetry, cesarstone countertop, island bar counter, subway tile backsplash, tile floor and built-in shelving. Rear pantry area with great shelving, half bath and door out to a fantastic private red brick patio yard. Center steps take you to the second floor where you'll find a bright front bedroom with carpeting, shelving, two windows and closet. Rear bedroom suite with carpeting, two windows, double closet and full bath with tile floor and stall shower. The third floor offers a big wide open space with cathedral ceiling and skylight. The front offers a den with wood burning fireplace, marble mantle, wood shelving, two windows, floor to ceiling built-in shelving, large double walk-in closet and original restored pine floors. In the center is a library/office area with floor to ceiling wall of shelving and a bathroom complete with a tile floor, tile tub, pedestal sink and bidet. Rear bedroom with 2 windows, carpeting and closet. The basement is finished and offers a tile floor, mechanicals, storage and laundry. This home was fully renovated 27 years ago and has been updated over the years. Located on a fantastic block in a red hot area at the South end of the Italian Market, right across from Gold Star park and convenience to East Passyunk Square, Pennsport, Queen Village, Center City and more.
Location
State PA
County Philadelphia
Area 19147 (19147)
Zoning RSA5
Rooms
Other Rooms Living Room, Dining Room, Primary Bedroom, Bedroom 2, Kitchen, Bedroom 1, Other
Basement Full, Fully Finished
Interior
Interior Features Primary Bath(s), Kitchen - Eat-In
Hot Water Natural Gas
Heating Gas
Cooling Central A/C
Flooring Wood, Fully Carpeted
Fireplaces Number 1
Fireplace Y
Heat Source Natural Gas
Laundry Basement
Exterior
Exterior Feature Patio(s)
Water Access N
Accessibility None
Porch Patio(s)
Garage N
Building
Lot Description Rear Yard
Story 3+
Sewer Public Sewer
Water Public
Architectural Style Traditional
Level or Stories 3+
Additional Building Above Grade
New Construction N
Schools
School District The School District Of Philadelphia
Others
Senior Community No
Tax ID 012001300
Ownership Fee Simple
Read Less

Bought with Rachel J Reilly • Elfant Wissahickon-Chestnut Hill



